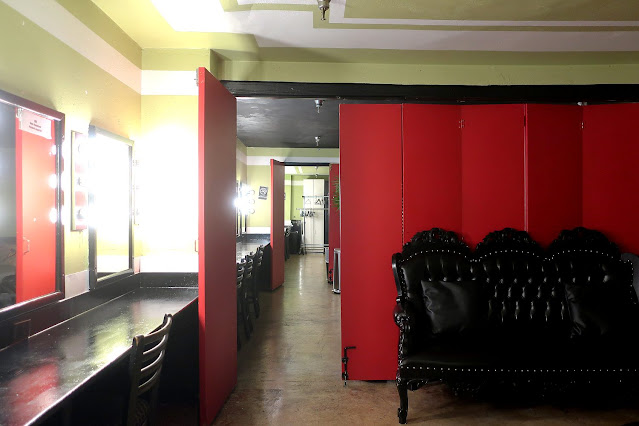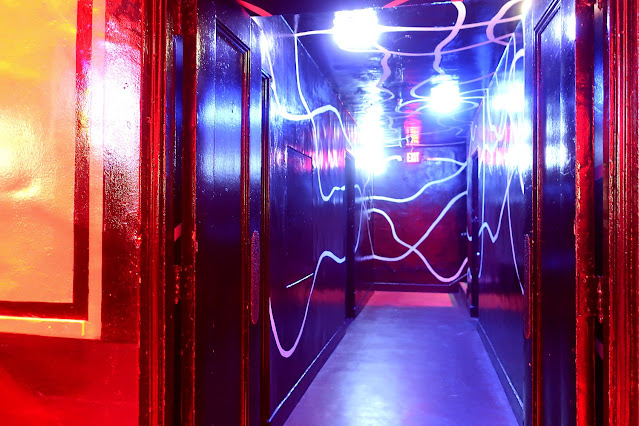1038 S. Hill St. Los Angeles, CA 90015 |
map |
The Mayan Theatre pages: history |
vintage exterior views |
recent exterior views |
ticket lobby |
main lobby |
mezzanine lobby |
vintage auditorium views |
recent auditorium views |
booth and attic |
stage |
basement |
The downstage right stairs to the basement. There's also a set on the other side of the stage. Photo: Bill Counter - 2024
A basement detail from a section drawing in the Morgan, Walls & Clements Archive in the Huntington Library collection. You can click on this for a larger view. Also see
the full plan. On the Huntington site it's their
drawing #9286. Note the air handling plenum situated below the trap room, pit, musicians'
room and other basement areas. The area under the lobby and rear of the
auditorium is unexcavated.
Looking back up the stage right stairs and out to the south exit passageway. Photo: Bill Counter - 2016
Bar storage in a room at the bottom of the stairs. Photo: Bill Counter - 2024
In the trap room, looking back down the short hall to the stairs. A mystery room on the left, bar storage on the right. Take a left at the exit sign for the stairs. Photo: Bill Counter - 2024
Looking in to the trap room from the stage right end. Photo: Bill Counter - 2024
Several small dressing rooms are along the upstage wall, on the left. Stairs up to the stage left side of the stage are straight ahead. The right wall is at the proscenium line. Musicians rooms,
pit access, and yet more dressing rooms are farther off to the right,
under the auditorium. The trap room ceiling is now finished but
originally the entire stage area was trappable.
An elevation of the stage left wall that's seen in the photo above. It's a detail from from
drawing #9310. The center door with the exit sign leads to the stairs up to the stage.
The bar on the upstage wall of the trap room. The area behind the bar and on either side are dressing rooms. Photo: Bill Counter - 2024
A half elevation of the trap room's upstage wall from the plans in the Huntington Library collection. In this, from
drawing #9310, we get the stage right half with two and a half of the five dressing room doors shown. Also on the drawing are some stage framing details.
One of the dressing rooms along the upstage wall. Photo: Bill Counter - 2024
Looking back to the stage right end of the trap room. The stairs up are down the little hall through the doorway with the exit sign. Photo: Bill Counter - 2016
A wider view to the stage right end of the room. That door on the left wall goes forward through the proscenium wall into the larger dressing rooms. Photo: Bill Counter - 2024
An elevation of one of the two doors on the trap room's west side going through the proscenium wall. It's from
drawing #9310 on the Huntington's site.
A plan view of the trap room from
drawing #9310. The top half is a floorplan of the stage right end. The proscenium wall is on the left. The doorway through it at the top leads to musicians' rooms and chorus rooms under the front of the auditorium. The center door at the top goes to the stairs. The others on the top and down the right go to dressing rooms. The stage left layout is identical. The lower half of the drawing gives us a ceiling plan.
The doorway through the proscenium wall at the stage right end of the trap room. To the left we get a dressing room and the ladies room. On the right side of the corridor is a storage room. Photo: Bill Counter - 2024
A dressing room that had been part of an area for musicians just downstage of the proscenium wall. Note the curve of the front wall of the orchestra pit up on the ceiling. Photo: Bill Counter - 2024
Another shot of the dressing room in the musicians' area. Around the corner to the left is an area with a ship ladder going up into the orchestra pit. There's a similar
pit entry over on stage left. Photo: Bill Counter - 2024
A new ladies room on the left side of the corridor going forward. Photo: Bill Counter - 2024
A chorus dressing room underneath the front of the auditorium. This is the stage right end of a three segmented space. Photo: Bill Counter - 2024
The
theatre originally had a star dressing room on stage level stage
left and several rooms above that. Everything else was in the basement.
The basement dressing room space encompassed the area under the stage,
of course, but also forward under the pit and a portion of the
auditorium as well.
Looking back out to the trap room. Photo: Bill Counter - 2024
A view down the countertop to the center and stage left portions of the dressing room suite. Photo: Bill Counter - 2016
In the center area looking back to the stage right end. Photo: Bill Counter - 2024
A view through to the stage left area of the suite. Photo: Bill Counter - 2024
In the stage left end of the dressing room suite, looking back to the center and stage right areas. Photo: Bill Counter - 2024
The mirror wall in the stage left end of the suite. Photo: Bill Counter - 2024
The end wall of the stage left area of the suite. It's a shower room to the left. The center door goes to the corridor leading to the stage left end of the trap room. The open black door on the right is to a private toilet room. Photo: Bill Counter - 2024
The toilet room off the dressing room area. Photo: Bill Counter - 2016
The shower room off the stage left end of the dressing room suite. Photo: Bill Counter - 2024
The corridor leading from this end of the dressing room suite back out to the stage left end of the trap room. Photo: Bill Counter - 2024
Behind us is a former dressing room
space converted to a men's room. To the left it's another entrance to the shower room. Beyond it is a door to the area that had once been part of the musicians' space with access up to this end of the orchestra pit. The lit doorway on the right is a mechanical room.
A former dressing room turned into a men's room. Photo: Bill Counter - 2016
Another view of the men's room. Photo: Bill Counter - 2016
Looking into the mechanical room off the stage left hall. Photo: Bill Counter - 2024
The sign in the corner is directing you to a list of early shows at the theatre written on the wall. Photo: Bill Counter - 2016
The list of early Mayan productions on the mechanical room wall. The opening attraction in 1927 was the Gershwin musical "Oh, Kay!" starring Elsie Janis. As we can see here, it got an 8 week run. Thanks to Don Solosan of the Los Angeles Historic Theatre Foundation for his 2009 photo.
A few more shows. "Marianne," #15 on the list, was a sound film starring Marion Davies. Production #23 on the list was Sid Grauman's presentation of the west coast company of the Kaufman & Hart Hollywood satire "Once in a Lifetime." Photo: Don Solosan - LAHTF- 2009. The group is actively involved in the study and preservation of the
vintage theatres in the Los Angeles area.
www.lahtf.org |
group Facebook page |
official FB page
Back in the trap room for a look down the stage left corridor. The open door on the left is the mechanical room. The men's room is down at the end toward the left, this end of the dressing room suite is down there toward the right. Photo: Bill Counter - 2024
A slightly wider view in the stage left end of the trap room. On the right it's a look back down down the stage left corridor. Photo: Bill Counter - 2024
The short hall to the stage left stairs. It's a carpenter's shop on the right and a fan room on the left. Photo: Bill Counter - 2024
The fan room upstage left. Photo: Bill Counter - 2016
Storage in the fan area. Photo: Bill Counter - 2016
The stairs to downstage left or out to the exit passage along the south side of the building. Photo: Bill Counter - 2024
The Mayan Theatre pages: history |
vintage exterior views |
recent exterior views |
ticket lobby |
main lobby |
mezzanine lobby |
vintage auditorium views |
recent auditorium views |
booth and attic |
stage |
back to top - basement |
|
Downtown: theatre district overview |
Hill St. and farther west | Broadway theatres | Spring St. theatres | Main St. and farther east | downtown theatres by address | downtown theatres alphabetical list |
| Westside | Hollywood |
Westwood and Brentwood |
Along the Coast |
[more] Los Angeles movie palaces |
the main alphabetical list | theatre history resources | film and theatre tech resources | theatres in movies | LA Theatres on facebook | contact info | welcome and site navigation guide |









































No comments:
Post a Comment