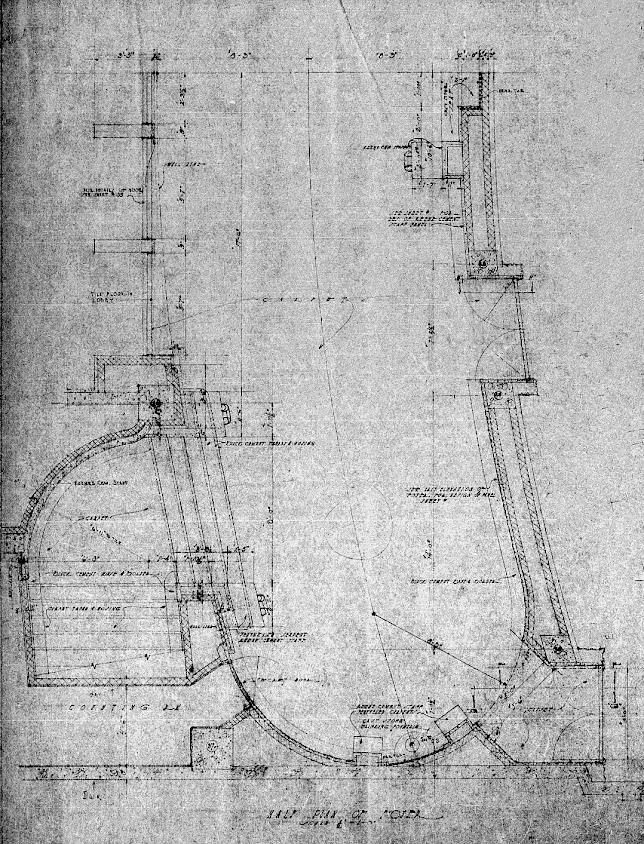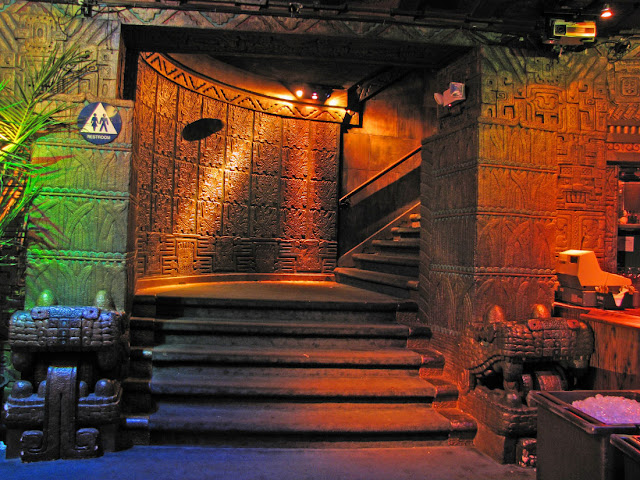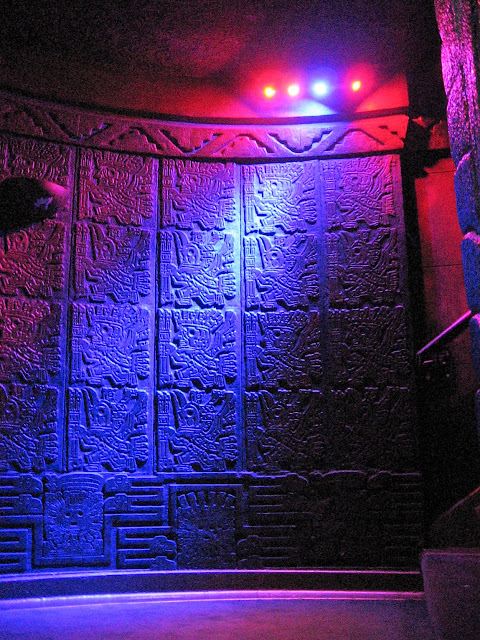1038 S. Hill St. Los Angeles, CA 90015 |
map |
The Mayan Theatre pages: history |
vintage exterior views |
recent exterior views |
ticket lobby |
main lobby |
mezzanine lobby |
vintage auditorium views |
recent auditorium views |
booth and attic |
stage |
basement |
The lobby from house left. The doors at the right go out to the ticket lobby and Hill St. Photo: Mott Studios - California State Library - 1927
The California State Library has 63 Mott Studios pictures of the Mayan
in their Mott-Merge collection, including many alternate takes. Their
set #
001442998 has 17 photos, set #
001412054 has 16 photos, set #
001412080 has 14 photos and set #
001386186 has 16 photos.
An elevation of the south and half of the west lobby wall from a drawing in the Morgan, Walls &
Clements Archive in the Huntington Library collection. You can click on it for a larger view or head to the Huntington's site for a jumbo version. This is one of several lobby images on drawing #9303. Some lobby details can be also seen on drawing #9302.
On the left it's the south wall drinking fountain, the "secret door" into the counting room adjacent to the boxoffice, the house right stairs to the mezzanine lobby and balcony, and several of the exit doors onto Hill St.
The layout of the boxoffice, counting room and exit passage on the south side of the building, from
drawing #9311. That's the south end of the lobby, and the stairs up to the balcony, seen in the lower right.
The view from house right. Doors to Hill St. are on the left. Photo: Mott Studios - California State Library - 1927. A version of the photo also appears in the
USC Digital Library collection.
A plan of the house right half of the lobby, taken from
drawing #9304 on the Huntington Library site. Several of the exit doors are seen in the upper left. In the lower left it's the "secret door" leading to the counting room and boxoffice. On the right are the entrances to the right center and far right aisles.
On the left it's the ceiling treatment in that entrance to the house right aisle. House left was similar. The two panels were value engineered to be just stenciled instead of getting plaster ornament. Note the lobby chandelier indicated in the upper left. On the right it's the ceuiling treatment on the stair landing. These details are from
drawing #9304.
A detail of the seating area in the center of the east wall. Photo: Mott Studios - California State Library - 1927
An elevation showing an earlier design for the section of the east wall just right of center. It's taken from drawing #9303 in the Huntington Library collection.
Another view of the seating between the serpents. Theatre historian Ed Kelsey notes that the main lobby was called the "Hall of the Serpents." Photo: Mott Studios - California State Library - 1927
A chandelier detail. Photo: Mott Studios - California State Library - 1927
The ceiling was originally going to have cast plaster ornament in the coffers. On the left that's crossed out and it's indicated that we get stenciled detail instead. On the right is a section of the ceiling at one of the auditorium entrances. This detail is from
drawing #9304 on the Huntington Library site.
One of the drinking fountains. They were at both ends of the lobby. Photo: Mott Studios - California State Library - 1927
A drinking fountain view from a bit to the left is in the
Los Angeles Public Library and
USC Digital Library collections. And if you prefer a shot from slightly to the right, the
USC Digital Library has that as well.
The house left stairs to the balcony. Photo: Mott Studios - California State Library - 1927. A version of the photo also appears in the USC Digital Library collection.
There are no stairs down to anything from the main lobby. All restrooms were originally upstairs. In recent years two have been added in space that was a coat check area in the northwest corner of the building. These restrooms are entered from the exit passageway along the north side of the building.
An early design for that curved wall section on the stair landing. The one shown here is house right, the other end of the lobby. It's a detail from
drawing #9303 in the Huntington Library collection.
One of the serpents at the bottom of the stairs. This detail is from drawing #9303 in the Huntington Library collection.
A 1977 view of the main lobby. Thanks to Bob Chaney and Chris Carlo for their photo. It's one in a set of seven that they posted on the
Theatre Architecture Facebook page.
Another look across from house right. Photo: Bob Chaney / Chris Carlo - 1977
Recent main lobby views:
The house left (north) end of the Mayan lobby. There's still a dutch door at the left end of the bar that goes to a storage area. It once was where you handed your coat across to be checked. Thanks to Stephen Russo for his 2012 photo appearing on the
LAHTF Facebook page.
The Los Angeles Historic Theatre Foundation is actively involved in the study and preservation of the vintage theatres in the Los Angeles area. The group frequently supports events and offers tours of the buildings.
www.lahtf.org |
group Facebook page |
official FB page
The house left stairs to the balcony. Thanks to Don Solosan for his 2009 photo taken for the LAHTF.
Wall treatment on the landing. Photo: Bill Counter - 2016
Looking across from house left. It's a Don Solosan photo taken at a 2009 LAHTF "all-about" tour of the theatre.
A lobby warrior and exit sign. Thanks to Mike Hume for his 2016 photo. Visit his
Historic Theatre Photography site for tech data and hundreds of terrific photos of the theatres he's explored. And don't miss his page on the
Mayan.
The lobby from house right. Photo: Don Solosan - LAHTF - 2009
Ornament on the east wall. Note one of the entrances to the auditorium on the left. Photo: Bill Counter - 2016
The house right end of the lobby. There's a secret door on the right side of the alcove of decorative panels on the left of the photo. It leads into the counting room behind the boxoffice windows. Thanks to James Cottle Photography for the 2016 photo. You can see the rest of his 12 photo
Mayan Theatre set on the LAHTF Facebook page. For more of his work head to
twitter.com/pixguyinburbank.
One of the serpents guarding the house right stairs. Thanks to Gary Simon for his photo. And thanks also to the man with the floodlight, Steve Simon. You can see Gary's full set of 32 wonderful photos on the
LAHTF Facebook page. They were taken at the July 2016 LAHTF "all-about" tour of the theatre.
One of the smaller serpents. Note that this one is keeping his tongue curled inside his mouth. Photo: Bill Counter - 2016
A house right chandelier. Photo: Gary Simon - 2016
Detail on the bottom of the chandelier revealed when floodlit. Photo: Gary Simon - 2016
The ceiling at the house right end of the lobby. Photo: Gary Simon - 2016
Decorative treatment near the ceiling in the alcove to the left of the stairs. Photo: Bill Counter - 2016
A detail of the wall treatment. Photo: Gary Simon - 2016
A fuller view of the alcove near the house right stairs. The door into the boxoffice area is there to the left of the ropes. Photo: Bill Counter - 2016
The counting room area behind the boxoffice. Photo: Bill Counter - 2016
A peek out into the ticket lobby through a boxoffice window. Photo: Bill Counter - 2016
|
vintage exterior views |
recent exterior views |
ticket lobby |
back to top - main lobby |
mezzanine lobby |
vintage auditorium views |
recent auditorium views |
booth and attic |
stage |
basement |
|
Downtown: theatre district overview |
Hill St. and farther west | Broadway theatres | Spring St. theatres | Main St. and farther east | downtown theatres by address | downtown theatres alphabetical list |
| Westside | Hollywood |
Westwood and Brentwood |
Along the Coast |
[more] Los Angeles movie palaces |
the main alphabetical list | theatre history resources | film and theatre tech resources | theatres in movies | LA Theatres on facebook | contact info | welcome and site navigation guide |



































No comments:
Post a Comment