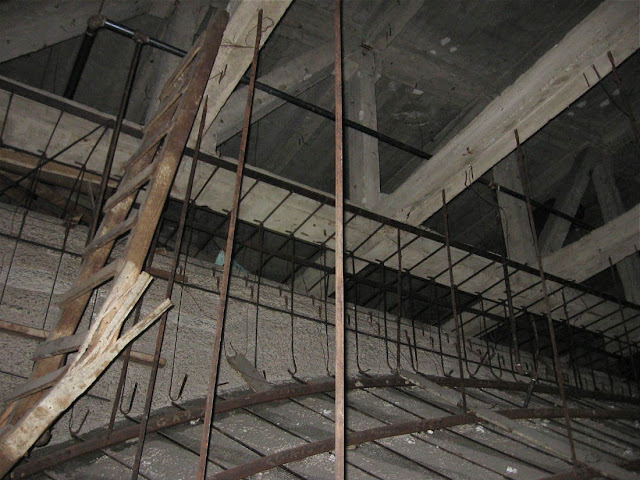The Globe Theatre pages: history | vintage exterior views | recent exterior views | lobby areas | recent auditorium views | earlier auditorium views | attic | backstage | basement | garland building | early Morosco programs |
In the attic above the upper house right proscenium box. There's also a ladder down to the box on the house left side. Beyond the plaster wall at the right you'd be looking back into the house right side of the 2nd balcony. The south wall of the building is at the left. Thanks to Hunter Kerhart for his 2014 photo. Keep up with his recent explorations: HunterKerhart.com | on Flickr
An opening above the house right proscenium box. It's been filled in with gypsum blocks. At the top, that's part of the grillework that once backed the arch. There wasn't any remaining evidence of any electrical installation indicating it had once been backlit. Photo: Bill Counter - 2014
Looking across the proscenium wall from the slab a level above the upper proscenium box house right. The slanting structure is the bottom of the arched sounding board in front of the proscenium. That's the proscenium wall at the right. Photo: Bill Counter - 2014
The upper area on top of the sounding board. On the upper left, we see the beginning of the framing for the flat area of the ceiling back over the balcony. The piping going down through the ceiling is part of the sprinkler system -- not original. The 1913 installation included sprinklers only on the grid and in the basement -- standard practice at the time. Photo: Bill Counter - 2014
The house right ladder up to the next level. We say no and go back down through the boxes and up on the house left side instead. Photo: Bill Counter - 2014
Another look upward from house right. Photo: Bill Counter - 2014
A section of the underside of the roof house right. The beams we see are steel with concrete encasement. The roof is a concrete slab. Photo: Bill Counter - 2014
The slab a level up from the upper proscenium box house left. Over the edge at the extreme right is the ladder down to the box. Note that curved piece of electrical conduit at slab level. It goes to several boxes feeding the ante-proscenium cove lights that are at the bottom of the sounding board. Sadly, there's no access for relamping from here -- you lean a ladder up from the second balcony and slither around the cove on your belly. Photo: Bill Counter - 2014
An area to avoid. This triangular area at the back of the house left slab is a shaft going all the way down to the basement. There's a similar one house right. At right is the side wall of the building. At left is the hollow tile wall that forms the back of the upper box. This is just a couple of feet away from the ladder that gets you up to the slab. Of course, this is all by flashlight -- at the time there were no working lights in the attic. Photo: Bill Counter - 2014
Across the sounding board from the house left side of the attic. Photo: Bill Counter - 2014
Up at the top of the ladder house left -- looking across the beams. The sounding board is below us, the proscenium wall off to the left. We're at the level of the bottom of the roof trusses. Photo: Bill Counter - 2014
Down toward the sounding board from house left. Photo: Bill Counter - 2014
Toward the proscenium wall from house left. Photo: Bill Counter - 2014
The view diagonally toward the exhaust grille in the center of the auditorium. There's a winch bolted in an upright position to that next truss back for a chandelier in the middle of the exhaust grille. Note the ductwork: this center grille is ducted to the main exhaust fan. The fan room is at the rear of the auditorium above the north (house left) stairs down from the second balcony. Photo: Bill Counter - 2014
Another look across at the center exhaust duct and the chandelier winch. Photo: Bill Counter - 2014
House left, looking toward the rear of the auditorium. It's a shallow attic -- there's no crawl space back over the back half of the second balcony. Photo: Bill Counter - 2014
One of the two ventilating grilles above the balcony that are just open to the attic. Photo: Bill Counter - 2014
The Globe Theatre pages: history | vintage exterior views | recent exterior views | lobby areas | recent auditorium views | earlier auditorium views | back to top - attic | backstage | basement | garland building | early Morosco programs |
| Downtown: theatre district overview | Hill St. and farther west | Broadway theatres | Spring St. theatres | Main St. and farther east | downtown theatres by address | downtown theatres alphabetical list |
| Westside | Hollywood | Westwood and Brentwood | Along the Coast | [more] Los Angeles movie palaces | the main alphabetical list | theatre history resources | film and theatre tech resources | theatres in movies | LA Theatres on facebook | contact info | welcome and site navigation guide |

















No comments:
Post a Comment