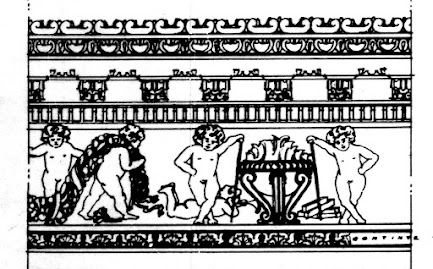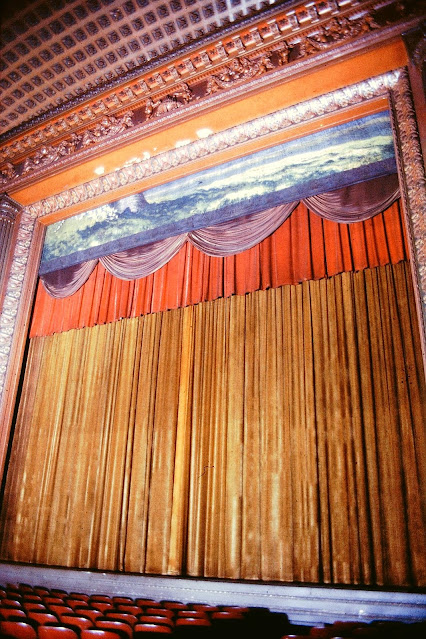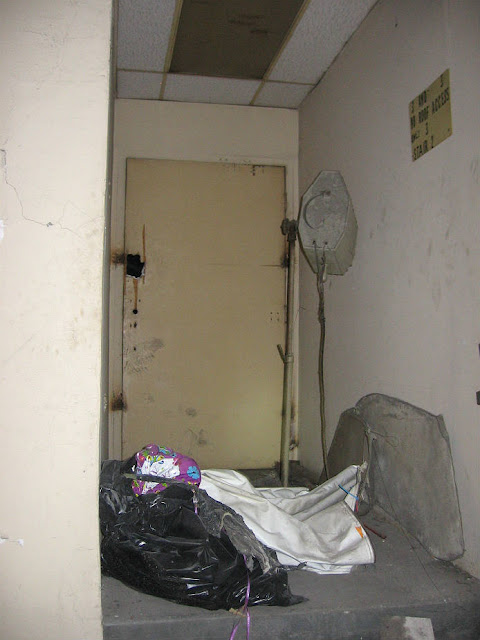744 S. Broadway Los Angeles, CA 90014 | map |
The Globe Theatre pages: history | vintage exterior views | recent exterior views | lobby areas | recent auditorium views | earlier auditorium views | attic | backstage | basement | garland building | early Morosco programs |
A section through the auditorium and stage from the Morgan, Walls & Clements archives at the Huntington Library, drawing #3770. Also see the full image including the lobby and office building. At the time of this 1913 project the firm was called Morgan, Walls & Morgan.
A reflected plan of the ceiling ornament out beyond the sounding board. It's from drawing #3771. The outline of the cove at the base of the sounding board is at the top. In the very center the plan calls for an outlet for "sunburst fixtures." On other drawings it's noted that there was to be a 30 lamp chandelier at that location. It's called out that each circle would be a "vent screen." That curved area at the bottom is the lower ceiling area over the back of the 2nd balcony.
1912 - Looking across the rear of the main floor to house left during construction. The opening at the left heads out toward Broadway. The photo appeared with a survey of the work of architects Morgan, Walls & Morgan in the January 1921 issue of Architect and Engineer. It's on Internet Archive. Also on the page were views of steel framing going up and the facade near the end of construction. Thanks to Cinema Treasures researcher Joe Vogel for finding the photos.
1913 - This drawing of the house left box area appeared in the January 5 issue of the Times. They devoted nearly a page to illustrations and articles concerning the new playhouse. They advised that for extra heavy playgoers certain rows had larger seats and that the "wide open fan arrangement" of seats "brings the audience closer to the players than in any other theater." Thanks to Mike Hume for including a pdf of the Times coverage on his Historic Theatre Photography page on the Globe.
1976 - Wood and Caine in the orchestra pit. The third person is the theatre manager. He's been chasing Caine all over the theatre telling him he needs to buy a ticket. See the Historic L.A. Theatres in Movies post for ten more shots from scenes at the Globe.
c.2008 - A look toward toward the stage from the rear of the auditorium in the building's Club 740 days. Note the leveled floor. Thanks to Ralph Verdugo, proprietor of Club 740, for the photo. It's one that originally appeared on the club's website.
c.2008 - The house right Club 740 bar. Photo: Ralph Verdugo - Club 740 website
c.2008 - The house left box. Photo: Ralph Verdugo - Club 740 website
c.2008 - A view to the rear. Photo: Ralph Verdugo - Club 740 website
c.2008 - One version of the setup during the Club 740 days. It's a photo that once appeared on the club's website.
2009 - A later Club 740 view. Photo: Don Solosan - LAHTF
2009 - Investigating the Globe at a Los Angeles Historic Theatre Foundation "all-about" tour. Thanks to Wendell Benedetti for his photo, one that appears in his Historic Los Angeles Theatres set on Flickr.
2009 - Another look at the left proscenium box. Before the floor of the auditorium got leveled those two arches below the balcony level box were once the entrance to a box slightly elevated above the main floor. Thanks to Don Solosan for his photo taken for the LAHTF.
2009 - A face on the box. Photo: Don Solosan - LAHTF
2009 - A proscenium view with part of the fire curtain in sight. Photo: Don Solosan - LAHTF
2009 - Looking up to the sounding board. Photo: Don Solosan - LAHTF
2009 - A detail from the previous photo. Thanks, Don!
2010 - A look over the edge from a post about an event called "Mindshare" by Mark Frauenfelder on the site Boing Boing.
2013 - A view of the stripped out rear of the main floor house right. At the extreme right we're heading out into the newly reopened ticket lobby leading to Broadway. It had been used as retail space for decades. For Club 740 the entrance was in the alley. Thanks to Hunter Kerhart for the photo. Keep up with his recent explorations: HunterKerhart.com | on Flickr
2013 - The stage from the rear of the main floor house left. Photo: Hunter Kerhart
2013 - The house left proscenium box plus a peek backstage. Photo: Hunter Kerhart
2013 - Lighting up one of the faces on the house left proscenium box. It's not a spotlight but sunlight coming in from a small window above the grid. Thanks to Eric Chol, then the proprietor of the Globe, for the photo. At the time of the photo, he had just embarked on the multi-million dollar restoration project.
2013 - The bottom of the fire curtain and a peek backstage. Beyond at the left we see the stage right flyfloor. Across the center of the upstage wall is the paint bridge. Photo: Hunter Kerhart
2013 - House right from onstage. Before the floor was leveled those two arches on the left were the exits from the main floor boxes into a corridor behind. Photo: Hunter Kerhart
That room with the porthole in the first balcony at the top center of the photo is where you can see a portion of the original balcony risers that didn't get removed. Another chunk is viewable in a similar strange room on the house left side.
2013 - The rear of the auditorium after removal of the Club 740 paraphernalia. Photo: Hunter Kerhart
2013 - Another view to the rear. Photo: Hunter Kerhart
2013 - Looking up toward the dark balconies from the main floor. Photo: Hunter Kerhart
January 2014 - Across the rear of the main floor after some demo. The area behind the columns was originally an open standee area, later a full height wall was installed at the column line making it a separate lobby. The stairs go up to the 1st balcony -- but not the 2nd. Photo: Hunter Kerhart
January 2014 - A 1st balcony soffit detail. Thanks to Sandi Hemmerlein for her photo. It's one of many fine views appearing with her Avoiding Regret photo essay "The Globe Theatre Under Construction."
January 2014 - The view toward the stage. Photo: Hunter Kerhart
January 2014 - A look upward at the center ornament on the house right box and the ante-proscenium cove above. Photo: Hunter Kerhart
January 2014 - The passage from backstage behind the house right proscenium box. The stairs around the corner to the left get you to the balcony level box. Photo: Sandi Hemmerlein
January 2014 - The main floor box arches. Note the raised floor level here on the auditorium side. Photo: Sandi Hemmerlein
January 2014 - Across toward house right during a LAHTF tour of the theatre. Photo: Hunter Kerhart
January 2014 - A wide angle view from the house right box. Photo: Wendell Benedetti - LAHTF Facebook page
January 2014 - A light fixture of uncertain vintage in the house right proscenium box. Photo: Sandi Hemmerlein
January 2014 - A look up at the 2nd balcony and back of the ceiling from the main floor. The attic stops about where the decorative plaster does -- it's a lower roof over that very back section of the 2nd balcony. Thanks to Stephen Russo for his photo.
January 2014 - Down a little lower across the faces of both the 1st and 2nd balconies. Photo: Hunter Kerhart
January 2014 - A 1st balcony plaster detail from Hunter's photo. Note the sockets still remaining on the face of the balcony for light bulbs.
2014 - A view from the 1st balcony after Erik Chol had cleared off the stage. Photo: Hunter Kerhart
2014 - A look along the 1st balcony rail and the built-up terrace at the front. Photo: Hunter Kerhart
2014 - The balconies as seen from the house right box. That area at the back of the 1st balcony was a glassed-in VIP room. The glass was later removed. Photo: Sandi Hemmerlein
2014 - The sidewall at the front of the balcony house right. Note the height of the added terrace in reference to the abandoned exit door. Photo: Hunter Kerhart
2014 - The view down into the house right box. Photo: Bill Counter
2014 - Across the 1st balcony at original crossaisle level. This is the level one enters the balcony on at the top of the stairs. It's now just two terraces. Up the steps and you're in the glassed-in former VIP area. Photo: Hunter Kerhart
2014 - On the front terrace house left. The exit door went once onto a fire escape, no longer used. The two sets of stairs from the rear of the main floor are the only currently used exits and entrances to this level. Photo: Sandi Hemmerlein
2014 - A look across from house left. Photo: Wendell Benedetti - LAHTF Facebook page
2014 - Looking down onto the front of the 1st balcony. Between the brass rail and the added riser is the space where the front row of seats used to be. Photo: Sandi Hemmerlein
2014 - Looking inside the 1st balcony at the hidden risers from the house left box. The daylight you're seeing is where that flexible duct is supposed to connect to a hole in an exit door. Portable AC units had been positioned out on the no longer used fire escape. Photo: Bill Counter
2014 - The rear of the 1st balcony toward house left. All the risers above the crossaisle were removed except for a bit left in rooms at the extreme ends. A new new lower height floor slab replaced them. The projection booth installed in 1930 in this area is long gone. Photo: Sandi Hemmerlein
2014 - Looking out to the crossaisle. Photo: Bill Counter
2014 - The rear of the 1st balcony looking toward house right. In that strange room with the porthole (and in a similar one behind us house left) one can see a portion of the original balcony risers that weren't cut away. Photo: Bill Counter
2014 - A light fixture in the upper section of the balcony. Photo: Bill Counter
2014 - The porthole room house right. Photo: Hunter Kerhart
2014 - Original seating risers remaining in the porthole room house right. Photo: Bill Counter
March 2014 - A view from the stage as construction begins. Photo: Hunter Kerhart
March 2014 - Framing going up house left for a bar and ice machine room. Photo: Hunter Kerhart
April 2014 - Erik Chol on the lift cleaning the exhaust diffuser. Photo: Hunter Kerhart
April 2014 - A test of lighting gear for the theatre. Thanks to Erik Chol for the photo
April 2014 - Testing some programmable instruments. Photo: Erik Chol
April 2014 - Another look house left. Photo: Hunter Kerhart
May 2014 - Painting restoration on the face of one of the proscenium boxes.Thanks to Erik Chol for the photo.
June 2014 - Drywall up on new bar areas at the rear of the main floor. Thanks to Rebecca Reynoso of Cap Equity Locations for this photo as well as the others that appear here. The firm brokers deals between property owners and those seeking a venue for filming or special event uses.
June 2014 - A wider view to the rear of the house and out toward Broadway. Note the new paint on the riser at the front of the 1st balcony. Photo: Cap Equity Locations
June 2014 - The front of the main floor -- and another look at the bar construction. Photo: Cap Equity Locations
June 2014 - Across from the house right box. Photo: Cap Equity Locations
January 2015 - A proscenium column and box detail. The photo by Elizabeth Daniels appeared with "Touring the Secret Passages of Broadway's 101-Year-Old Globe...," a Curbed L.A. article by Bianca Barragan. The theatre was open for the "Night on Broadway" at the end of January.
Heading up to the 2nd Balcony:
2014 - The bottom of the stairs up to the 2nd balcony. We're at the end of the exit passageway along the south side of the building. There was once also an entrance from Broadway that connected to these stairs but that later got filled in with expanded retail space. Presumably there was a small boxoffice and restrooms also tucked in somewhere.
2014 - Up the south stairs. The window would have looked out into the south exit passageway toward the alley. Photo: Bill Counter
2014 - Another view on the south stairs to the 2nd balcony. Photo: Sandi Hemmerlein
2014 - Looking back down from the top of the south stairs. Note that although this stairway wasn't used as access to the second balcony since the 30s, we have emergency lighting. It was used as a fire exit for the wax museum on the 4th floor of the Garland Building in the 70s and 80s. At the right are the added steps up from balcony level to get into the Garland Building. Photo: Bill Counter
2014 - The hall into the wax museum space. Photo: Bill Counter
2014 - At the left are the steps down from the 4th floor of the Garland Building. Straight ahead, through an added doorway, and you're at the back of the 2nd balcony. Photo: Bill Counter
2014 - One enters the 2nd balcony at a crossaisle along the back. In addition to the two exits you see that go onto a fire escape, back in the corner to the left is the top of the internal stairway. All lead to the exit passageway on the north side of the building. The exiting situation is similar on the south side. Photo: Hunter Kerhart
2014 - The view from partway down. Photo: Hunter Kerhart
2014 - Checking out the seats. Photo: Hunter Kerhart
2014 - An end standard detail. Yes, the wire thingies underneath are a holder for your hat. Photo: Bill Counter
2014 - Over the edge. Photo: Hunter Kerhart
2014 - Part of the house right sidewall. The upper exits onto the fire escapes got bricked in, the lower ones didn't. Photo: Bill Counter
2014 - A proscenium view from the house right corner. Photo: Hunter Kerhart
2014 - A detail of the ante-proscenium cove house right. This cove was lit at one time. There's conduit and electrical boxes visible from the attic side. But no rear access. Evidently one leaned a ladder up to the side of the cove from the second balcony and slithered along on the belly to relamp. Photo: Bill Counter
2014 - A proscenium frieze detail. Photo: Stephen Russo
2014 - The house right end of the frieze. Photo: Bill Counter
2014 - Looking over the edge of the ante-proscenium cove spying a few fluorescent tubes. Photo: Bill Counter
2014 - A proscenium view taken during a LAHTF tour. Thanks to Don Solosan for his photo, one that appeared on the LAHTF Facebook page.
2014 - Down the center aisle. Photo: Hunter Kerhart
2014 - A lovely shot giving us a good idea of the slope of the 2nd balcony. Photo: Sandi Hemmerlein
2014 - A view to the rear. The attic above stops about where that band of molding is. Above the back crossaisle the roof steps down and there's no attic above. Photo: Hunter Kerhart
2014 - One of the 1913 vintage hanging fixtures along the crossaisle. Photo: Bill Counter
2014 - Another back crossaisle view. The duct was the exhaust from the long-gone projection booth on the 1st balcony. Photo: Hunter Kerhart
2014 - The original wall stencil design is revealed where a piece of ductwork was removed. Photo: Bill Counter
2014 - A closer look at the stencil pattern. Photo: Bill Counter
2014 - A wall sconce house left. This appears to be original and is perhaps the last of twelve. There was once one on each side of the six balcony exits. Photo: Bill Counter
2014 - A ceiling detail house left. This grille near us is one of two that are just open to the attic. The one off to the right, on the house centerline, is ducted up to the exhaust fan. There's also a winch above it for a now-missing chandelier. Photo: Bill Counter
2014 - The vista from house left. Back in the upper corner is the top of the interior stairway down to the south exit passage along side the building. It was the 2nd balcony's main entrance. It's been boxed in a bit to isolate it from the balcony from the time when it was used as a fire exit from the 4th floor of the Garland Building. Photo: Hunter Kerhart
2014 - Another look at the seats. It appears they got a cheap coat of paint during the Club 740 days. Photo: Bill Counter
2014 - The exit to the north interior stairs at the top of the balcony house left. Photo: Bill Counter
2014 - Looking down the house left stairs. That bricked in window would look down onto the exit passageway along the north side of the theatre. One would exit in the alley. Photo: Bill Counter
Many thanks to Erik Chol for his hospitality in allowing access to explore all the areas of theatre during the renovations he did in 2013 and 2014.
| Westside | Hollywood | Westwood and Brentwood | Along the Coast | [more] Los Angeles movie palaces | the main alphabetical list | theatre history resources | film and theatre tech resources | theatres in movies | LA Theatres on facebook | contact info | welcome and site navigation guide |





















































































































No comments:
Post a Comment