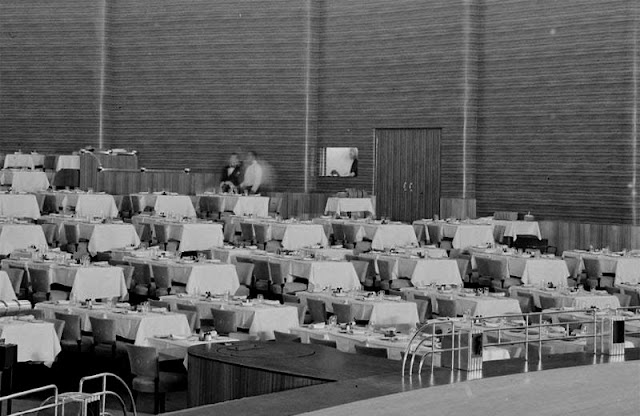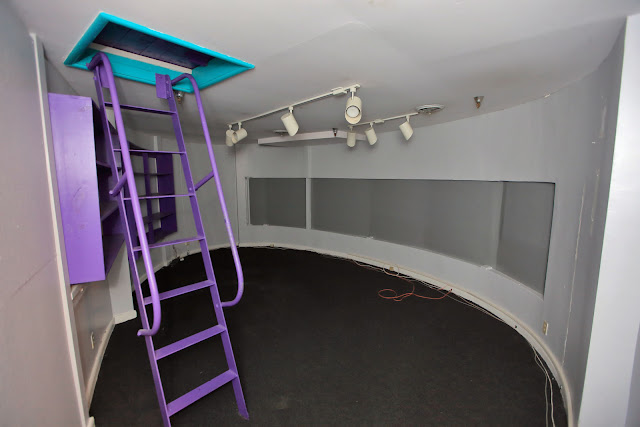The Earl Carroll Theatre pages: history + exterior views | lobby areas | auditorium | stage | stage basement | sceneshop | ephemera |
A 1938 auditorium photo in the Los Angeles Public Library collection. The (masculine) house left wall was covered with a faux wood grain wallpaper, the (feminine) house right wall was draped in dark green satin. One of the theatre's programs commented about "the deep rose, tans, blues and whites which the entire Theatre-Restaurant is decorated." The chairs were a light rose color to complement the dark rose of the carpeting.
Look at
the music stands on the house right side of the stage. The orchestra
lift is up at stage level. Or actually both lifts -- it was in two 16'
long sections. Where's your dinner going to come from? Well, all the
kitchen areas were in the basement underneath the rear of the
auditorium.
Note the neon ceiling lighting utilizing 1,200 three-foot-long pieces of warm-white tubing. The Earl Carroll was the first major installation of "Zeon," a brand name for a new range of colors possible using tubes with recently developed interior phosphor coatings. It was an installation by
the Electrical Products Corporation, a Claude Neon licensee, in
association with General Electric. Counting the exterior work, they used 6,200 feet of tubing
powered by 90 transformers. The shiny ceiling, reflecting the light of the tubing, was referred to in promotional materials as being of patent leather
Jim Heimann discusses the theatre in his great book "Out With the Stars: Nightlife in the Golden Era," (Abbeville Press, New York, 1985). On page 171 he asserts that the tubing on the ceiling was blue and gold but that seems to have not been the case. His pages about the Earl Carroll are reproduced starting on page 189 of the 498 page pdf submitted as part of the documentation for the building's City of Los Angeles Cultural-Historic Monument status.
Note over on the left back part way along the house left wall there's a window for a cashier. Out through those double doors gets you to stairs where you can head up to the sidestage area and dressing rooms. Coming up into the house just to the left of the window is a set of stairs to the basement. The double exit doors closer to the proscenium, under the sidestage area, lead to the Circle Room. It functioned as both a greenroom as well as a V.I.P. area where, if you were a member of the Earl Carroll Circle Club, you could mingle with the performers.
A view down from from Marc Wanamaker's Bison Archives. Note that you can see the division between the outer ring of the revolving stage and the inner revolve. They could operate in either the same or opposite directions and at variable speed.
Thanks to Dydia DeLyser and Paul Greenstein for sharing this image as part of a presentation about the theatre they did for the 2024 annual meeting of the Art Deco Society of Los Angeles. They are the authors of the 2021 book "Neon: A Light History." They've done an investigation of the neon installation as well as the historic look of the facade as part of the exterior restoration project funded by Essex Properties.
Paul and Dydia call your attention to the construction of the 3' long pieces of warm-white "Zeon" brand neon tubing used as house lights, each pair made as a sharp-cornered "U" with blacked-out tubing connecting the pair at the bottom. In this photo that construction is especially visible toward the center of the array in front of the proscenium. The tubes are connected in a raceway, here seen just below the more reflective "patent leather" ceiling.
Thanks to Dydia and Paul for locating "Fluorescent Tubing Illuminates the New Earl Carroll Theatre," an article about the installation in the February 1939 issue of the trade magazine "Signs of the Times." The article notes:
We're at the rear of the auditorium house right in a photo taken in 1939 by Maynard Parker that's from the Huntington Library collection. Note that originally there wasn't a separate lobby. The Goddess of Neon sculpture we're seeing is at the top of the stairs at the theatre's entrance.
A wonderful look to the back of the house from Marc Wanamaker's Bison Archives. The entrance and the Goddess of Neon are beyond the drapes seen in the center of the image. Thanks to Dydia DeLyser and Paul Greenstein for sharing this one.
A happy crowd for a 1947 "Queen For a Day" broadcast from the theatre. Back behind the standee rail we have people up on risers. The photo has been kicking around in several different versions. Thanks to Martin Turnbull for this one, appearing on his Noirish Los Angeles post #43709.
Thanks to the superb McAvoy/Bruce Torrence Historic Hollywood Photographs collection for this Moulin Rouge era photo, #RN-106-8, that the site dates as 1963. Look what's happened to that standee rail at the back of the house. It's gotten a bit taller and sprouted columns to support a dropped ceiling in the area in front of the bars. It's just one of many amazing views that the collection has of the theatre.
Additional auditorium photos in the Bruce Torrence collection include: 1940 stage view - RN-031-9 | 1948 show view - #RN-031-38 | 1949 show from above rear - #RN-031-42 | c.1953 view from above rear - after redecoration - #RN-035-5 | up center aisle - "Queen For a Day" - c.1963 - #RN-106-5 | more Earl Carroll Theatre photos |
A solid wall creating a separate lobby didn't come along until perhaps 1968 for the engagement of "Hair."
Recent auditorium views:
At the bottom of the stairs, just to the west of the stairs going up to the auditorium, we get this curious view. It's unknown where this this disappearing set of treads originally went. Photo: Mike Hume - October 2017
In the northwest corner of the basement there's also a set of stairs leading up to the lobby. At the top of the stairs you can either go into the lobby or continue up another flight to the theatre office area. Here in the basement at the bottom of those stairs we get the sprinkler shutoff for the "Aquarius Theater." Photo: Mike Hume - October 2017
The basement, formerly the kitchen area for the theatre, got turned into a warren of offices for Nickelodeon. We're looking east in a corridor at the bottom of the house right stairs. Photo: Bill Counter - March 2018
Upstairs:
The house as seen from the viewing area in the previous photo. Photo: Mike Hume - 2018
In the spot booth. The ladder is original and leads to the attic catwalks. Photo: Mike Hume - October 2017
Modern AC ducts above the monitor room on the house right side of the followspot booth. Photo: Mike Hume - October 2017
Looking down from above the rear house right corner of the auditorium. The biege structure to the bottom left of the frame is new construction located below the original followspot booth. At mid-center, just below the angled duct, one can see a bit of the stage right side of the proscenium. Photo: Mike Hume - October 2017
Looking toward the stage from the rear of the auditorium along the house left catwalk. Photo: Mike Hume - October 2017
The reverse view: looking from the proscenium toward the rear of the auditorium along the catwalk on the house left side. Photo: Mike Hume - October 2017
Thanks again to Mike for all his photos and the captions. Visit his Historic Theatre Photography site for lots of tech information and hundreds of fine photos of the many theatres he's explored in Los Angeles and elsewhere.
The Earl Carroll Theatre pages: history + exterior views | lobby areas | back to top - auditorium | stage | stage basement | sceneshop | ephemera |
| Hollywood Theatres: overview and alphabetical lists | Hollywood Theatres: list by address | Westside theatres | Westwood and Brentwood | Along the Coast | Downtown | [more] Los Angeles movie palaces | L.A. Theatres: main alphabetical list | L.A. Theatres: list by address | theatre history resources | film and theatre tech resources | contact info | welcome and site navigation guide |







































No comments:
Post a Comment