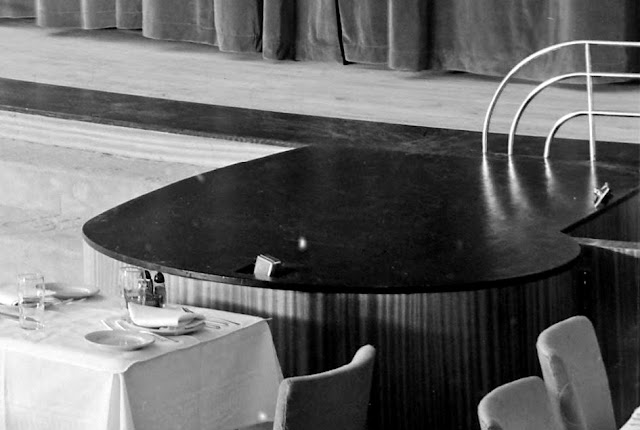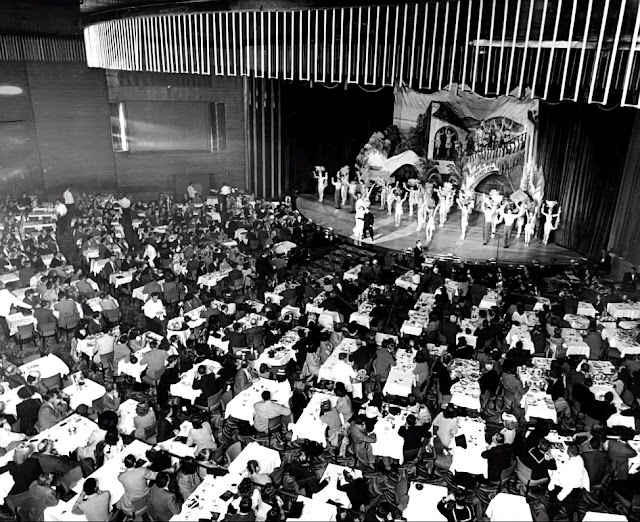The Earl Carroll Theatre pages: history + exterior views | lobby areas | auditorium | stage | stage basement | sceneshop | ephemera |
A construction view of the revolving stage from Keystone Photo Service that's in the Los Angeles Public Library collection. There's also a version of the photo in the McAvoy/Bruce Torrence Historic Hollywood Photographs collection. The Library's caption:
It's been pointed out by Mike Hume that the photo was taken from upstage left. Framing for the dressing room wing is still occurring over on stage right. And downstage right we see the vertical axle and several levels of the revolving tower.
Proscenium width: About 75'. The proscenium, if by that we mean the point of the wall stage left and the upstage side of the revolving tower stage right, is not symmetrical with respect to the back wall of the building. The stage left wall is substantially farther downstage. It's 14' onstage of the building sidewall and 27' 2" downstage of a line parallel to the backwall and running through the center point of the revolves. The upstage side of the stage right revolving tower is about 10' farther upstage.
Revolving stage: The 70' diameter revolve is in two sections with the main 60' diameter unit encircled by a 5' wide outer rim. The two segments were variable speed, could be
operated independently, and could both move in either direction.
The stage itself and the drive mechanisms are still in place but currently covered by a deck on top. Controls are downstage right. The last known use of the revolve was for a Nickelodeon show in 1998.
Revolving tower: A three level tower was built into the stage right side of the proscenium. It's seen in action with four ladies each playing a piano in the 1940 film "A Night at Earl Carroll's." In the film it's termed the "piano revolve."
Orchestra pit: It's on the stage left side of the centerline. The pit is on two separate screwjack lifts. So you could have a small pit that was about 16' long by using the section close to the centerline. Or you could use both lifts and have a pit about 32' long pit that went all the way to the house right wall. The pit is curved with the width varying from 3' 7" at the onstage end to 5'9' at the junction of the two lifts and 8' at the proscenium wall. The measurements along the wall nearest the house are 16'9" on the onstage section and 16' 8" for the stage left section. The pit is currently covered over but can be entered from the basement.
Soloist lift: A small circular screwjack lift downstage could propel a performer up on stage. Some parts of the mechanism are still in place. The lift was on the stage right side of the stairs coming up from the auditorium.
Rain curtain: The theatre had one, just upstage of the house traveler. It was curved to match the curve of the traveler track. No film footage or still photos have surfaced showing it in operation.
Dimmerboard: It was located downstage right, parallel to the side wall. It's all been removed.
Rigging: Not much. There's no counterweight system. At the moment the area over the stage has a number of wooden catwalks. Presumably the original use was some dead hung draperies with most of the scenery on wagons.
Scene shop: It's behind the stage, running nearly the full width of the building. Large doors upstage right open onto the stage. There's a smaller access door upstage center.
Wingspace: Not much. The revolve went almost wall to wall. And to within a few feet of the back wall as well.
A plan of the stage from the 2023 JLL sale offering PDF. The dotted line of the revolve is the 70' diameter outer ring. They don't show the line of the 60' inner revolve. Note the revolving tower down right. Added to their plan is the pink rectangle at the location of the original dimmerboard, now removed. The added orange square is the location of the revolve controls, still in place. The upstage doors lead into the sceneshop.
Note the circular line around the stage starting from the center at the bottom of the image. It's the dividing line between the inner revolving stage and the separately operated outer rim. That's the orchestra pit over on the left - with one of the lifts part way up.
The stage with the house traveler closed. It's an August 1939 Maynard Parker photo in the Huntington Digital Library collection. The black stage extension to the left of the stairs is the location where the soloist lift was for a performer to rise up from the basement.
A c.1940 Peeping Tom look into one of the dressing rooms. Thanks to Jeffrey Finley for sharing the photo on the Vintage Los Angeles Facebook page.
A rehearsal for a Western themed show in the 40s. Note the rising mic center stage. It's a Los Angeles Public Library photo. Also see another shot from the rehearsal with a view of the carpet pattern used on the stairs up to the stage.
Recent stage views:
The stage from upstage right. Behind us are dressing room stairs, the green room / Circle Room, and an exit door out the back of the building. The stairs we see downstage left go up to the sidestage. Photo: Bill Counter - February 2018
A look onto the stage from the auditorium. Yes, the original ceiling of the auditorium is all gone. Note at the top of the proscenium over on house right that you can see a three-row cyclorama track. Go through the doors upstage and you're in the scene shop. Photo: Mike Hume - October 2017
Thanks to Mike for all his photos and the captions. Visit his Historic Theatre Photography site for lots of tech information and hundreds of fine photos of the many theatres he's explored in Los Angeles and elsewhere.
Across the stage from downstage left. That's the proscenium with the revolving tower on the left. The item behind the yellow and black caution marker is the unit that controls the two elements of the revolving stage. The original dimmerboard, long ago removed, would have been in that area. Photo: Mike Hume - October 2017
The stage right side of the proscenium with remnants of the multi-level revolving tower mechanism. The end of the sidestage area nearest us was used as a lighting position. Photo: Mike Hume - October 2017
Looking into the revolving tower downstage right at stage level. Photo: Mike Hume - October 2017
A peek underneath at the drive pulley for the tower. The guess is that the motor and gear mechanism were underneath the stage offstage right with access through a hatch in the stage floor. There's no access to this area in the part of the basement that has the mechanisms for the inner and outer revolves. Photo: Mike Hume - March 2018.
Looking up at the revolving tower from stage level showing access at two upper levels. Photo: Mike Hume - October 2017
Controllers downstage right for the two segments of the revolving stage. Speed was regulated by moving the lever left or right -- depending on which direction you wanted the revolve to go. The left controller's two pushbuttons are "start" and "stop." The right controller, in addition to the speed control offered by moving the big lever, also offered two basic speed modes. The three buttons are "slow," "fast," and "stop." The dimmerboard was right behind this area, parallel to the side wall. Photo: Mike Hume - October 2017
A detail of the drawings between the two controller handles. Photo: Mike Hume - October 2017
In the Circle Room looking downstage. The doors lead into the auditorium. You come out underneath the house left sidestage. Photo: Mike Hume - 2018
Up on a catwalk above the stage. Photo: Mike Hume - October 2017. He comments: "In this photo we're located mid stage left. At floor level the rear dock doors are to our lower right, auditorium to upper left, and the black rounded wall in the upper center of the photo is the cylindrical end of the stage right proscenium. The large wooden truss at the right of the frame is one of the roof support trusses.
Above stage right looking down on this side of the proscenium and, in the yellow area, the controllers for the revolve mechanisms. Photo: Mike Hume - October 2017
Above the stage right sidestage area looking down into the auditorium. Photo: Mike Hume - October 2017
Above the stage right sidestage area looking at the top of the axle for the revolving tower. Photo: Mike Hume - October 2017
Again above the stage right sidestage area looking down into the auditorium. Photo: Mike Hume - October 2017
Thanks again to Mike Hume for all his photos. Visit his Historic Theatre Photography site for lots of tech information and hundreds of fine photos of the many theatres he's explored in Los Angeles and elsewhere.
The Earl Carroll Theatre pages: history + exterior views | lobby areas | auditorium | back to top - stage | stage basement | sceneshop | ephemera |
| Hollywood Theatres: overview and alphabetical lists | Hollywood Theatres: list by address | Westside theatres | Westwood and Brentwood | Along the Coast | Downtown | [more] Los Angeles movie palaces | L.A. Theatres: main alphabetical list | L.A. Theatres: list by address | theatre history resources | film and theatre tech resources | contact info | welcome and site navigation guide |






































No comments:
Post a Comment