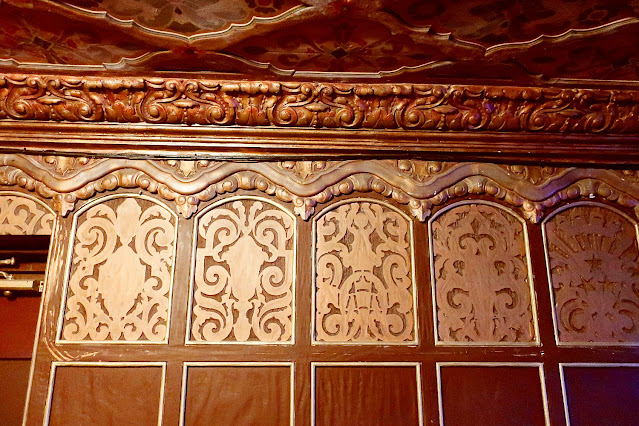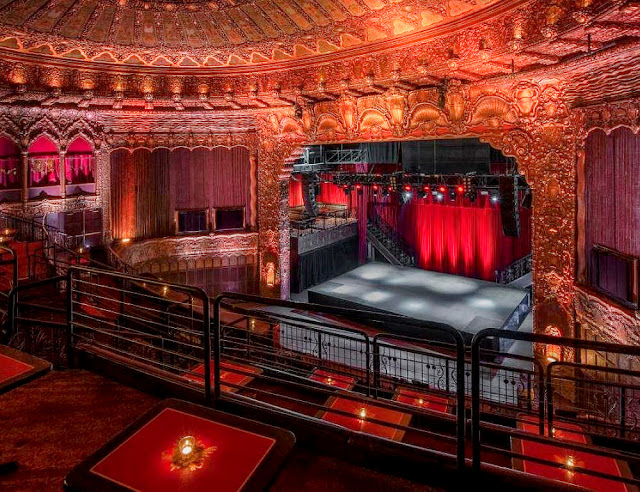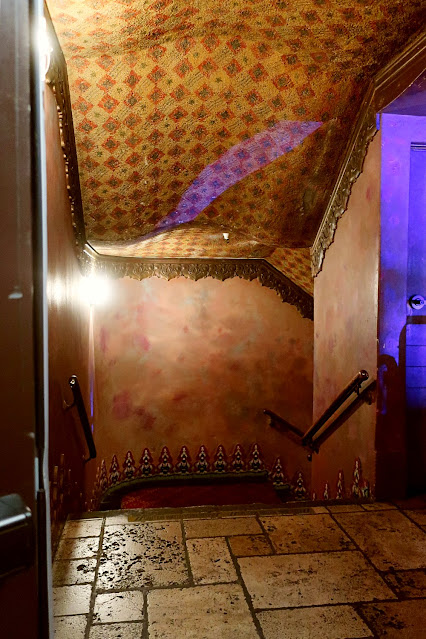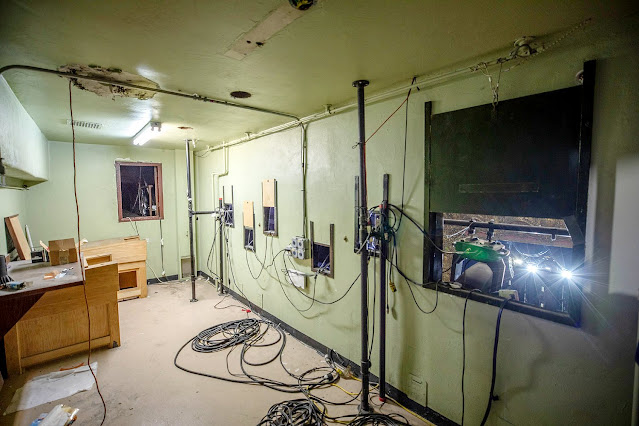1050 S. Hill St. Los Angeles, CA 90015 | map |
The Belasco Theatre pages: history | early exterior views | recent exterior views | ticket lobby | lobbies - lounges - ballroom | early auditorium views | recent auditorium views | backstage | basement support areas |
Note: Many images from the original set of plans are included on the early auditorium views page.
On the main floor:
The Belasco's main floor as it looked after the 2010 renovations. The reopening was March 2011. When Live Nation later got the house there was another remodel resulting in a different bar configuration as well as the carpet getting removed for a bare floor look.
Thanks to Don Solosan for his 2010 photo taken for the Los Angeles Historic Theatre Foundation. The LAHTF is actively involved in the study and preservation of the vintage theatres in the Los Angeles area. The group frequently supports events and offers tours of the buildings.
www.lahtf.org |
group Facebook page |
official FB page
A detail showing a bit of the sidewall and soffit treatment. Photo: Bill Counter - 2017
Another balcony soffit detail. Thanks to Mike Hume for his 2017 photo. Visit his
Historic Theatre Photography site for hundreds of fine photos of the theatres he's explored. And don't miss his page about the
Belasco.
A proscenium detail. Photo: Don Solosan - LAHTF - 2010
Part of the dome with the proscenium at the bottom. Thanks to Elizabeth Daniels for her photo. It's one of 13 of hers that appeared with "
After 26 Years Downtown's Belasco Theater Reopening," Dakota Smith's March 2011 Curbed L.A. article about the theatre's rebirth. The article is still online but the photos have vanished from it.
The vista to the rear of the auditorium. Note that the booth ports were uncovered at the time of this shot. Thanks to Wendell Benedetti for his 2010 photo that appears on
Flickr.
A look across from near the proscenium house left. Photo: Don Solosan - LAHTF - 2010
The dome from onstage. Photo: Don Solosan - LAHTF - 2010
A view from the back of the house following the Live Nation renovations. Note the new bare floor look. Photo: Bill Counter - 2023
Across to house left. Photo: Bill Counter - 2023
Another look at he rebuilt bar area. Photo: Bill Counter - 2023
A back wall detail. Photo: Bill Counter - 2023
The soffit at the front of the balcony. Photo: Bill Counter - 2023
A view from in front of the stage. Note the new house mix position in the foreground. Photo: Bill Counter - 2023
Up in the balcony:
Along the front of the re-terraced balcony. Photo: Don Solosan - LAHTF - 2010

A view from house right. Photo: Elizabeth Daniels -
Curbed L.A. - 2011. Thanks, Elizabeth!
Looking down from the top of the redone balcony. Photo: Don Solosan - LAHTF - 2010
A dome detail. Thanks to Albert Domasin for photo, one of 44 in his
Belasco Theatre set on Flickr that were taken during a February 2011 LAHTF "all-about" tour of the building.
A look across the top of the balcony in 2010. That ladder to the booth
isn't original. The open door at the center gets you into the ballroom, an entrance that was later enlarged. Photo: Don Solosan - LAHTF - 2010.
Thanks for all the fine photos, Don!
A view before a concert by Opeth. Note the added platform on the stage and the front of the balcony being used at the time as the mix position. Photo: Shawn Dudley -
LAHTF Facebook page - 2016
The Belasco's proscenium in a pink mood before the concert. Photo: Shawn Dudley -
LAHTF Facebook page - 2016
A view onto the stage during the performance by Opeth. Photo: Shawn Dudley -
LAHTF Facebook page - 2016.
Patterns on the dome during a concert. Photo: Shawn Dudley -
LAHTF Facebook page - 2016. Thanks, Shawn!
From the top of the balcony house left. It's a 2020 photo by Mike Hume that appeared on the
Archiving Technical Theatre History Facebook page. Also see a earlier high resolution wide angle view from this point by Wendell Benedetti on
Flickr.
A lovely view from house right. Thanks to Graeme McBain for locating this photo for a 2022 post on the
Theatre Architecture Facebook page.
Top of the balcony house right. Take a left outside the exit and you're on the fire escape. Out of the frame farther to the right is a door to a restroom. Photo: Bill Counter - 2023
That door in the center this side of the stairs goes to the attic via a ladder. There's also similar attic access on the house left side. Or you can get there from the booth.
A look down the house right stairs. Photo: Bill Counter - 2023
The view toward the booth. The ship ladder to the booth is a later addition. Originally it was a
ladder up the back wall. From the booth one can get into the attic and
the catwalks along the back wall and around the dome. Photo: Bill Counter - 2023
A peek into the ballroom from the doorway under the booth. The earlier entrance was widened. Photo: Bill Counter - 2022. See the
lobbies / lounges / ballroom page for some views inside.
Along the booth front wall in 2007. Note those crosses on the proscenium. Thanks to Dave Bullock for sharing
the photo in the Belasco album on his site
eecue.
The booth in 2024. Note the added attic access in the far end, not on the original plans. There's also access on the house right end. Note the 1926 vintage arc pockets at floor level on the front wall. Photo: Mike Hume.
Top of the balcony house left. If you go out and take a right you'd be on the fire escape in the exit passage between the Balasco and the Mayan. Photo: Bill Counter - 2023
The back wall of the auditorium and a peek down the house left stairs. The door in the center is another attic access. Photo: Bill Counter - 2023
The Belasco Theatre pages: history |
early exterior views |
recent exterior views |
ticket lobby |
lobbies - lounges - ballroom |
early auditorium views |
back to top - recent auditorium views |
backstage |
basement support areas |
|
Downtown: theatre district overview |
Hill St. and farther west | Broadway theatres | Spring St. theatres | Main St. and farther east | downtown theatres by address | downtown theatres alphabetical list |
| Westside | Hollywood |
Westwood and Brentwood |
Along the Coast |
[more] Los Angeles movie palaces |
the main alphabetical list | theatre history resources | film and theatre tech resources | theatres in movies | LA Theatres on facebook | contact info | welcome and site navigation guide |



































No comments:
Post a Comment