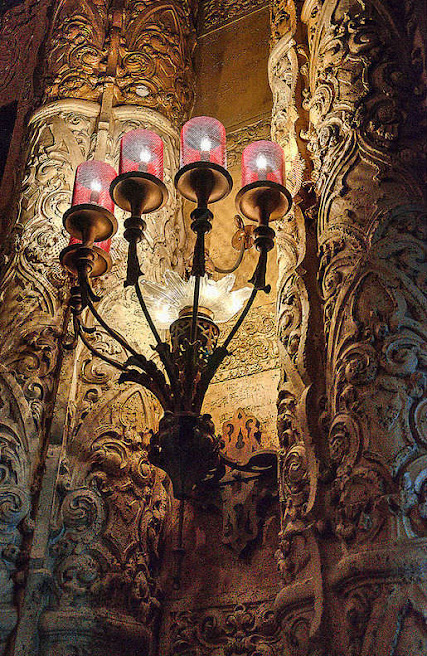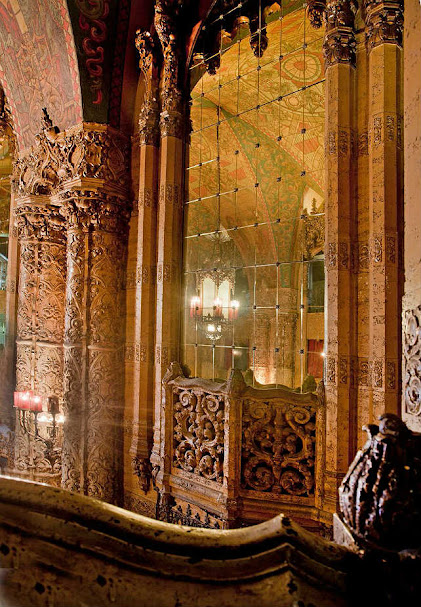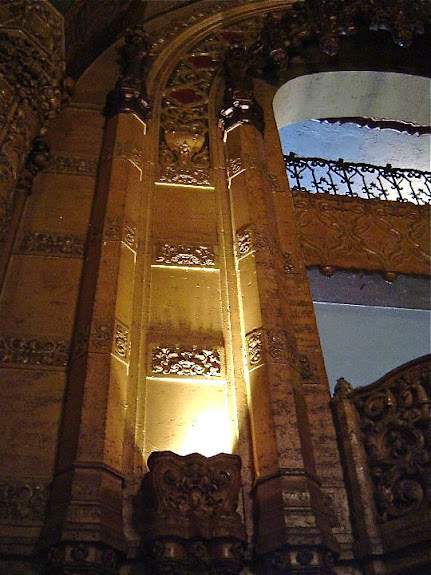The pages on the United Artists: history | vintage exterior views | recent exterior views | outer lobby | inner lobby | lounges | upper lobby areas | earlier auditorium views | recent auditorium views | projection | stage and stage basement | other basement areas | attic | office building/hotel interior | roof |
An early postcard view of the inner lobby from the collection of Michelle Gerdes. She had it as a post on the private Facebook group Photos of Los Angeles. A slightly different version of the card appears on page 11 of the Arcadia Publishing book "Theatres in Los Angeles." The page is part of the preview on Google Books.
This rendering of the inner lobby as viewed from the mezzanine level was included in a profile of the new theatre in "The Film Capital's New Picture Theatre," an article in the January 7, 1928 issue of Motion Picture News. It's on Internet Archive. The drawing also appeared with "An Era of Splendor - The United Artists Theatres Corporation Lay the Groundwork for an Unusual Chain,"
an article in the January 1928 issue of Theatre Management. Thanks to
Mike Hume for locating the article and making at available as a PDF. See his page about the United Artists. The
article, which referred to this space as the "foyer promenoir," also included drawings of the outer lobby
and the auditorium.
A 1927 Mott Studios look at the south wall of the inner lobby. It's in the California State Library collection, one of eight photos in their set #001407480.
Another Mott Studios inner lobby shot from the California State Library. We're looking at the southwest corner of the lobby.
Another south wall view near the back stairs. The photo appeared, along with a floorplan, in the July 1928 issue of Architect and Engineer. It's on Internet Archive.
Another Mott Studios take of the south wall with a painting added. It appeared with "Theatrical Theatres," an article in the January 1929 issue of Pacific Coast Architect. They also discuss the Carthay Circle and the Dufwin in Oakland. Thanks to Mike Hume/Historic Theatre Photography for finding the article on Internet Archive.
A ceiling detail from the July 1928 issue of Architect and Engineer. The issue also has a facade view plus an article "United Artists Theatre Los Angeles" with photos inside the entrance, at the outer lobby stairs and in the auditorium.
Working on a painting of Napoleon for the lobby. It's an undated photo in the Los Angeles Public Library collection.
Recent inner lobby views:
A north wall detail. In the mirror we're looking at the bar along the south wall. Above, we get peeks at the mezzanine and balcony level lobbies. Photo: John Hough - 2016
A mezzanine level view on election night, November 8, 2016. Thanks to Mike Hume for sharing his photo. See his full election night set on the LAHTF Facebook page.
A south wall vista from the mezzanine in 2014. Photo: Hunter Kerhart
A wide angle view of the south and west walls. Photo: Hunter Kerhart - 2012
The south wall looking down from the balcony level. Photo: Hunter Kerhart - 2012
Photos from 2009 and 2010, when the building was for sale:
Looking into the inner lobby from the east mezzanine level. Broadway is behind us. Thanks to the late Pat Lile for her 2009 photos that appear on these pages. She was the real estate broker for the church group's 2011 sale of the building to Greenfield Partners and their operating partner Ace Hotels.
In the same balcony as the view above but out more toward the railing. Photo: Hala Pickford - 2010. Ms. Pickford is the author of "Conversations with Rodolfo" and the adapter of "Rudolph Valentino: A Wife's Memories of an Icon" by Natacha Rambova. Both are available on Amazon.
A detail of that plasterwork you see in the arch on the balcony level in the photo above. Photo: Hala Pickford - 2010
A view up to the balcony level of the west end of the lobby by Don Solosan. The photo once appeared with "Historic United Artists Theatre for Sale, Can it be Saved?," a July 2010 LAist story by Zach Behrens about the theatre and the Los Angeles Historic Theatre Foundation's efforts to save it. Also see Don's "Insider's Peek #6 - United Artists" video on YouTube. Thanks, Don!
Exit doors out onto the alley west of the building. The stairs at the left head to ladies lounge in the basement. Photo: Pat Lile - 2009
A closer look at the west exit doors. Don't you love that faux marble paint job? Photo: Pat Lile - 2009
A south wall view. Here we get mirrors -- on the north side the balconies open onto the mezzanine and balcony lobby levels. Photo: Hala Pickford - 2010
A north wall view with a peek into the auditorium Photo: Wendell Benedetti - LAHTF Facebook page - 2010
The auditorium entrance on the house left side of the booth -- Aisle 3. The doorway in the shadows was to the main floor projection booth. It's now been revamped with a ramp starting on the other side. Photo: Hala Pickford - 2010
How rich can one theatre lobby get? Here we're on the balcony level of the lobby looking east toward the light of Broadway. Photo: Pat Lile - 2009
Looking up toward the mezzanine and balcony levels on the Broadway end of the lobby. Photo: Hala Pickford - 2010
A main floor view out toward toward Broadway. The auditorium is off to the left. Photo: Pat Lile - 2009
And one shot from 2002:
An evocative view toward house left. The exit doors straight ahead go out to the alley west of the building. The display cases were showing off the bible collection of the church group that then owned the theatre. Above the left one it appears we still had the remains of a snackbar. It's a Betty Sword photo in the collection of Brooklyn-based theatre historian Cezar Del Valle. Visit his Theatre Talks website and Facebook page.
| Downtown: theatre district overview | Hill St. and farther west | Broadway theatres | Spring St. theatres | Main St. and farther east | downtown theatres by address | downtown theatres alphabetical list |
| Westside | Hollywood | Westwood and Brentwood | Along the Coast | [more] Los Angeles movie palaces | the main alphabetical list | theatre history resources | film and theatre tech resources | theatres in movies | LA Theatres on facebook | contact info | welcome and site navigation guide |





































































No comments:
Post a Comment