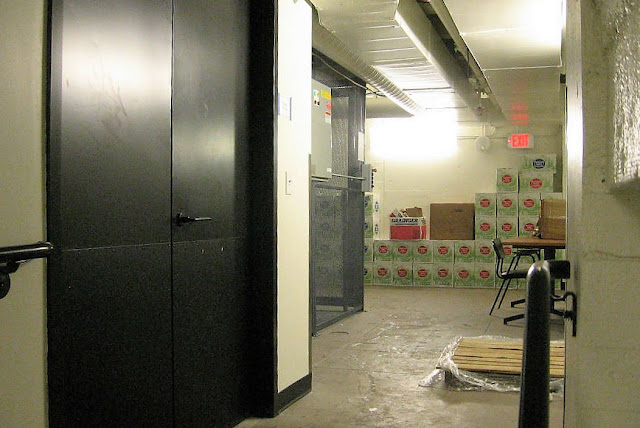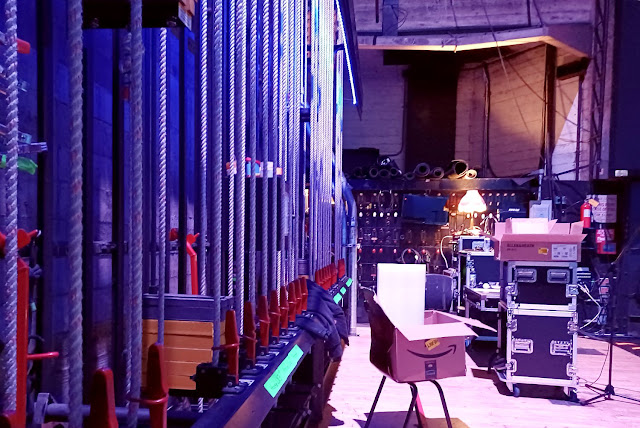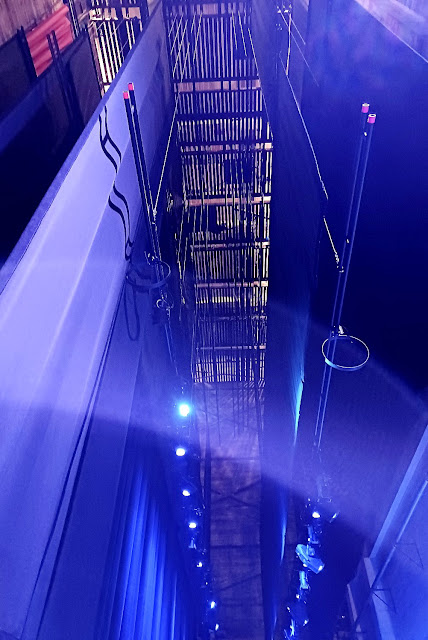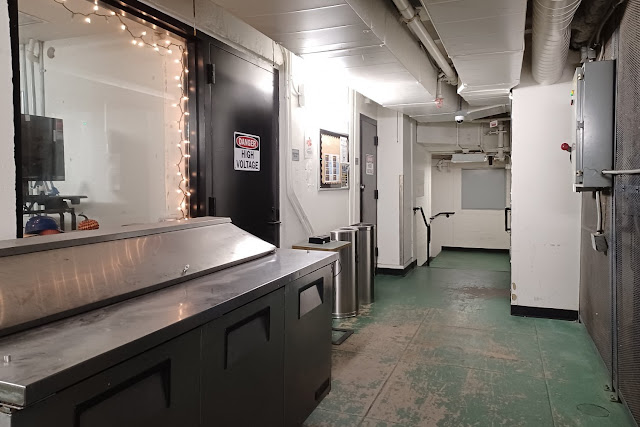933 S. Broadway Los Angeles, CA 90015 |
map |
The pages on the United Artists: history |
vintage exterior views |
recent exterior views |
outer lobby |
inner lobby |
lounges |
upper lobby areas |
earlier auditorium views |
recent auditorium views |
projection |
stage and stage basement |
other basement areas |
attic |
office building/hotel interior |
roof |
Proscenium width: 46'
Proscenium height: 32'
Grid height: 66' 9"
Stage depth: 29' 6" from the proscenium plasterline to the backwall. It's 39' 4" to the lip of the pit.
Stage wall to wall: 61' 10"
Wing space stage left: 18' 1"
Wing space stage right: 4' 6"
Lifts: Peter Clark screw jack type, one for the pit and one for the organ. They are still operational. There was no horn lift nor any stage lifts.
Orchestra Pit: It's 40' 9" wide with a front to back dimension of 2'6" at the sides and 9' 9" at the center.
Rigging:
It was originally a Peter Clark counterweight system with the lockrail
stage left. It was all rebuilt during the Ace renovations of 2013-2014. The T-track system originally had 50 linesets, including 5 electrics. The count is now 23. There is no pinrail.
Arbor capacity: 1000 lbs.
Dimmerboard:
The 1927 Frank Adam Major 10 scene Pre-Selective type is still in
place downstage left. In the basement clapper room, the stage half the
board has been removed.
Company switches: 400A 3 phase on the upstage left backwall, 400 A upstage right on the backwall on a bridge, 100A three phase downstage left on an isolation transformer.
Followspots: 2 Lycian Zot 12 HP
House mix position: In front of the downstairs booth. It's 56' to the front of the stage. The house console is a Midas Pro 2. Speakers are 16 D&B Q1 (4 per side on the floor, 4 in the air) used with a stereo mix. Subs are 8 D&B B2. Front fill uses 4 D&B Y10P speakers.
Loading:
Upstage right. The stage is several feel lower than the alley so a
ramp was always required. A new lift at the loading door was added
during the Ace renovations. Unfortunately, it was designed
mostly as a service elevator for the hotel so loading in a show is
actually more difficult than before. And the lift area plus a small green room have consumed
almost all of what was already minimal wingspace stage right.
Dressing
rooms: A stage left stack plus the basement originally. The ones on the 2nd
and 3rd floors stage left are now kitchen areas for the restaurant.
Basement
support areas: Many areas once dressing rooms, shop space and other
support facilities for the theatre are now a warren of rooms for the
hotel operation.
Pipe Organ: 3/27 Wurlitzer, removed in 1955.

The main floor post-renovation. Thanks to
The Theatre at Ace Hotel for the plan. And also to Mike Hume for putting it on his
Historic Theatre Photography page about the building. The shaded areas are all spaces used by the Ace Hotel operation.
The stage before the Ace renovations:
Onstage peeking out into the auditorium in 1957. It's a shot from
Alexander Mackendrick's "Sweet Smell of Success" (United Artists, 1957).
That's Burt Lancaster onstage with his back to the camera. In the upper
right you can see a bit of the curved TODD-AO drapery track out in
front of the proscenium. Obviously the screen has been taken down as
we're playing this scene onstage and looking out toward the glorious
auditorium. See the
Historic L.A. Theatres in Movies post for more UA shots from the film.
The Major Pre-Selective dimmerboard. We're looking offstage left in 2009. Those
two sets of buttons on this end with the brass plates are the controls
for the organ and orchestra pit lifts. Thanks to the late Pat Lile for all her fine
photos of the building. She was the broker from Coldwell Banker Pasadena who sold the building to Greenfield Partners, the firm that renovated it for operation by Ace Hotels.
This style of board was manufactured by Frank Adam Electric Co., St.
Louis, Missouri. For more on Frank Adam equipment see Robert Foreman's
Vintage Theatre Catalogs article that includes a 1952 catalog as well as other information about the company. The
Warner Hollywood and the
Orpheum also have Frank Adam boards.
Another view of the board. In the foreground, we see the red dimmer
circuits. It was a 3 color setup for both house and stage. Note that the
upper row is white while, barely visible, blue circuits are on the
bottom. Photo: Pat Lile - 2009
The index light above the lockrail. It was a Peter Clark rigging installation. The year before this house they did both the Orpheum and the Shrine Auditorium. In 1927 they also rigged the Chinese. Photo: Pat Lile - 2009
Pre-renovation: the apron and the footlights. Pat noted that the stage
was painted black and red during the theatre's Mexican film days. It was
stripped down and refinished by the church. The pit lift and the organ
lift still function. The organ itself was removed in 1955. Photo: Pat
Lile - 2009
During the renovation:
A look across toward stage right when
construction was underway and all power in the theatre was off except
for in the construction offices located on the stage. Photo: Bill
Counter - October 2012
A gloomy look up toward the grid before the stage got stripped. Photo: Bill Counter - October
2012
Note
that the grid decking is running parallel to the proscenium instead of
in the normal orientation. Without purlins between the loftwells
supporting the grid decking, the capacity of the grid to support heavy
loads at locations other than near the loftwells was substantially
reduced. And, of course, with the decking in this direction it's
difficult to set sheaves for spot lines.
Looking downstage along the lockrail. Photo: Bill Counter - 2012
Getting rebuilt: the stripped down counterweight system T-wall stage
left. The main T-wall originally provided for 50 linesets, including 5
electrics. The stairs at the left head up to the former dressing rooms.
Photo: Bill Counter - January 2014
Downstage left before reopening. Here it's six weeks until showtime with
the most of the counterweight system except the T-wall (at left)
stripped out and getting refurbished. Photo: Bill Counter - January 2014
The grand master wheel and the three color masters (red, white, blue) with house at left
and stage at right. Each of the master handles has a lever (best seen on
the blue stage
master lower right) that allows that bank of dimmers to be going up,
down, or be disengaged when the master wheel is rotated.
The ten three-position switches above the grand master wheel
allow the selection of each of the 10 scenes for each dimmer to be off,
on individual manual control, or controlled by a master switch. Photo: Bill Counter - January 2014
A dimmer detail on the Major pre-selective switchboard. Photo: Bill Counter - January 2014
In the
middle we have the oval dimmer handles for three of the stage dimmers on the
white row of circuits. Each handle could, depending on the size of the
load, be linked to more than one resistance dimmer plate. The dimmer is wired in the neutral side of the circuit.
Above
each dimmer there is the three-position switch (same color) to select
the circuit
to be independently on, off, or switched by the appropriate color
master. The switching activates contactors on the clapper board in the
basement, switching the hot side of each circuit.
Above those we see the 10 little switches to "pre-select" a
particular dimmer as being on or off when the similarly numbered scene
master was activated. Of course on these "10 Scene" boards
you couldn't really fade from one previously set of palette of
intensity levels to another. You could preset, though, which dimmers
would be on or off for a particular cue. And which groups were going up
and which were going down.
Above the 10 scene switches is a jeweled indicator light to show whether the particular dimmer is on or off.
The view onstage along the board. Photo: Bill Counter - January 2014
Behind the Major dimmer board. Photo: Bill Counter - January 2014
At right are the resistance dimmer plates. At
the left is a magazine with plug fuses for the individual circuits. In
the basement below this is the clapper room. All the various switching combinations on the front of the board switch relays on or off
to control power to the different groups of circuits.
The clappers (relays) have cartridge fuses alongside and are in the hot
side of the circuit. One relay could energize a single branch circuit --
or a whole bunch. If it powered more than one or two, generally there
would be plug fuses for those individual circuits in the magazine behind
the dimmerboard. The dimmers are in the neutral side of the circuit.
The view six weeks before before reopening. At the upper right note the
movie screen flown downstage. The stairs up left go to the dressing room
stack. Much of that area has been repurposed for hotel and restaurant
support areas. Photo: Bill Counter - January 2014
Upstage left six weeks before reopening. On the right is the stripped
down T-wall. The lighted doorway on the right leads to the stair landing
to go up to what had been dressing rooms (now kitchen areas) or down to
the basement. On the wall: a new company switch. photo: Bill Counter -
January 2014
What's all the grey stuff? Well, during the Ace renovations a lift was
put in back near the loading door -- mostly to get hotel supplies to the
basement. And then they walled off a corridor in front of it. Photo: Bill Counter - January 2014
Wingspace? Who needs wingspace? See that little door on the right?
That's street level. You can easily bring all your big set pieces
through there, can't you? If you go through the double doors and take a
left, there's a star dressing room in the former prop room below the
organ chamber.
The lift behind the gray wall stage right. That's the loading door out
to the alley at the center of the photo. Photo: Bill Counter - January
2014
Below the lift platform: a view down to the basement. Photo: Bill Counter - January 2014
Post-renovation:
Setting up for a 2019 film screening.
Thanks to Henry Miranda for sharing his photo, added as a comment to a post on
the Motion Picture Technology private Facebook group.
The stage during a performance by Lykke Li. The photo by Oliver Walker for Goldenvoice once appeared on the
Goldenvoice Facebook page.
Looking up into the Gothic chaos of the ante-proscenium area. Photo: Bill Counter - 2025
A look across the front of the stage with the pit and organ lifts part
way down. Photo: Hunter Kerhart - April 2014. Keep up with Hunter's
explorations:
HunterKerhart.com |
on Flickr
The pit and organ lifts up at stage level for use as a stage extension. The event was the June 28, 2025 L.A. Conservancy "Last Remaining Seats" series screening of "The 39 Steps" and "The Lady Vanishes." Photo: Bill Counter
A bare stage view from house left. Photo:
Cap Equity Locations - August 2014. Thanks to Rebecca Reynoso for sharing their photos appearing here.
The lift, off right and behind a wall. Up the steps and take a left to get out to the alley. Photo: Bill Counter - 2025
A view from stage right. Photo: Cap Equity Locations - August 2014
Looking across during setup for the 2025 L.A. Conservancy film screening. Photo: Bill Counter
Into the house from up right. Photo: Bill Counter - 2025
A view from off left. Note the lack of wing space stage right due to
new construction. Photo: Cap Equity Locations - August 2014

The rebuilt counterweight system. 23 lines. Photo: Cap Equity Locations - August 2014
A busy time in June 2018 before an L.A. Conservancy "
Last Remaining Seats" screening of "In the Heat of the Night." On the right it's the Conservancy's production manager Bud Coffey. Thanks to Mike Hume for sharing the shot. Visit his
Historic Theatre Photography site for tech info and many fine photos of the theatres he's explored in Los Angeles and elsewhere. And don't miss his page on the
United Artists.
The prompt area downstage right. Not much use of the dimmerboard these
days. They should have pulled it out. Photo: Mike Hume - 2018. Thanks,
Mike!
Downstage left before the June 2025 L.A. Conservancy film screenings. Photo: Bill Counter
A look upward. Photo: Mike Hume - 2018
Along the lockrail. Photo: Bill Counter - 2025
Looking offstage along the house light end of the board. The house master levers are on the right. Photo: Bozzy Karasu -
Archiving Technical Theatre History Facebook group - 2019
Deeper into the alcove. Photo: Bill Counter - 2025
A detail of the 10 switches used to set a particular circuit for the presets, in this case it's the white organ grille. Photo: Bozzy Karasu -
Archiving Technical Theatre History private Facebook group - 2019
Another detail of controls for several house light circuits. Photo: Bozzy Karasu -
Archiving Technical Theatre History Facebook group - 2019. Thanks, Bozzy!
Behind the screen before the June 28, 2025 L.A. Conservancy "Last Remaining Seats" double feature of "The 39 Steps" and "The Lady
Vanishes." The program began with a tribute to retiring production manager Bud Coffey. Thanks
to Mike Hume, the organization's photographer for the event, for sharing the photo. See his
event archive for 17 photos and don't miss the page about the UA on his
Historic Theatre Photography site.
A grid view from stage left. Photo: Bill Counter - 2025
The stage left organ chambers:
Looking in at the lower level. You get into the chambers on this side through a door in what had been a 2nd floor dressing room -- now a kitchen area. Step in too far and you'd fall into a pit. You take a few steps down and then climb up another ladder to get to the lower chamber. Photo: Bill Counter - January 2014
Looking up from "the pit." The door at the right gets you into the upper chamber. And there's a ladder continuing on up for attic access. Photo: Bill Counter - January 2014
The view down into "the pit" from the upper level. The vertical black array upper center are conduits from house light circuits going down to the dimmerboard below. The tube upper center is the organ wind line. The gentleman? Hunter Kerhart, architectural photographer extraordinaire. Photo: Bill Counter - January 2014
The back of the grille in the upper chamber stage left. Note the three color strip lights at the top. Photo: Bill Counter - January 2014
In the basement stage left:
Stairs to the basement are upstage left, out the doors at the end of the lockrail. This shot is at the bottom of the stairs looking toward stage right along the corridor up against the building's back wall. Photo: Bill Counter - 2025
Looking into a dressing room along the back corridor. It used to be the musicians room. Note the firedoor for access to the orchestra pit. Photo: Bill Counter - 2025
The other direction to go from the bottom of the stairs is to head down the stage left corridor toward the lobby. Photo: Bill Counter - 2025
The first door on the right is the clapper room. The second is pit
access. There are dressing rooms arrayed along the left side of the
corridor. All the dressing room areas once on upper floors off left were
repurposed for restaurant and other hotel functions.

Peeking into the clapper room, underneath the stage
switchboard. The stage side of the clapper board (formerly at the right)
has been removed for some of the new electrical installation. Photo:
Bill Counter - January 2014
The clapper board. Half is gone -- this remaining section has relays for
the house light section of the dimmerboard. Photo: Bill Counter -
January 2014
Farther down the stage left corridor, looking back upstage. Photo: Bill Counter - 2025
A new hallway just downstage of the orchestra pit, an area that used to be part of the plenum under the main floor seats. We're looking across to stage right. Photo: Bill Counter - 2025
That doorway on the right goes a room filled with communications and control wiring for the building. At the end, take a right to go upstage or find an exit to the alley. Take a left to head to administrative offices and more.
Looking farther down the stage left corridor toward the screening room, men's smoking lounge and stairs up to the lobby. See the
other basement areas page for shots of areas in that direction. On the left side of the corridor in this shot are several dressing rooms.
In the basement stage right:
On the left we're looking to stage left along the building's back wall. Here on the corner it's the hotel
security office. Photo: Bill Counter - January 2014
The new lift, installed during the Ace renovations, down at basement level. It's up against the stage right wall. Photo: Bill Counter - January 2014
Another look at the lift. Photo: Bill Counter - 2025
Down the stage right corridor with the security office on the left. The "high voltage" door is the room with the motors and controllers for the organ and pit lifts. Beyond is a door the organist would have used to get on the organ lift. Photo: Bill Counter - 2025
Under the lifts as seen from stage right. We're looking in via a door
the organist would have used to get on the organ lift. The screw jack
near us is the single one for the organ lift. Beyond, we see the the
six-jack mechanism for the pit lift. Photo: Bill Counter - January 2014
The view up underneath the lifts. Photo: Bill Counter - January 2014
The organ lift mechanism on the stage right end of the pit. Photo: Bill Counter - January 2014

Looking back upstage with an exit to the alley on the left and the lift beyond. Photo: Bill Counter - January 2014
Exit stairs up to the alley. Photo: Bill Counter - January 2014
Down a few steps and, after a little jog, the corridor continues. Photo: Bill Counter - 2025. See the
other basement areas page for photos farther forward toward the lobby.
|
Downtown: theatre district overview |
Hill St. and farther west | Broadway theatres | Spring St. theatres | Main St. and farther east | downtown theatres by address | downtown theatres alphabetical list |
| Westside | Hollywood |
Westwood and Brentwood |
Along the Coast |
[more] Los Angeles movie palaces |
the main alphabetical list | theatre history resources | film and theatre tech resources | theatres in movies | LA Theatres on facebook | contact info | welcome and site navigation guide |



































































No comments:
Post a Comment