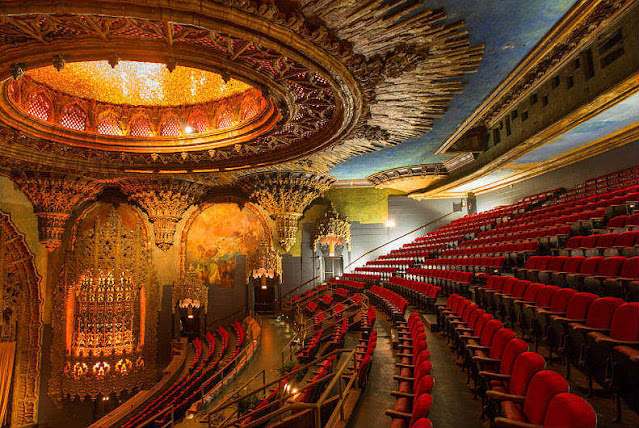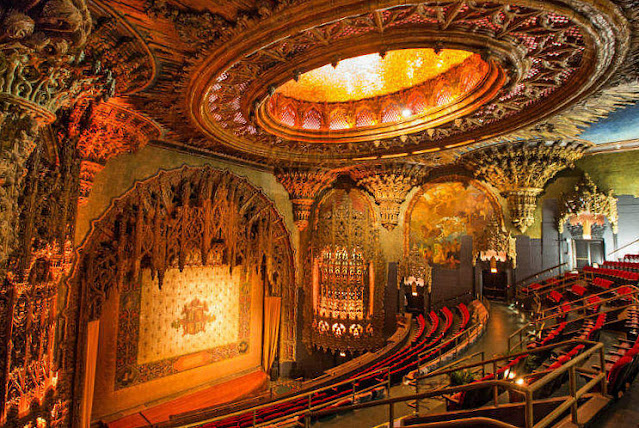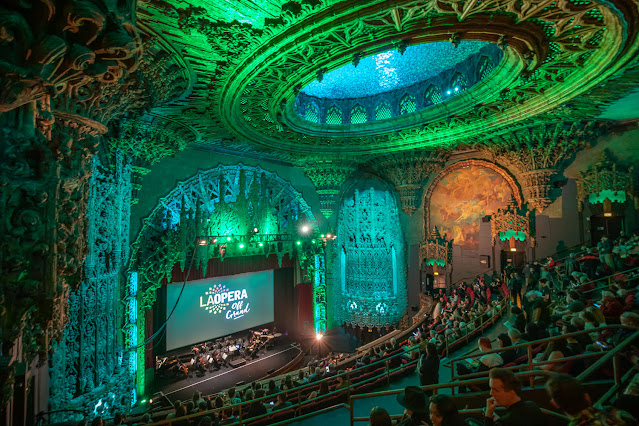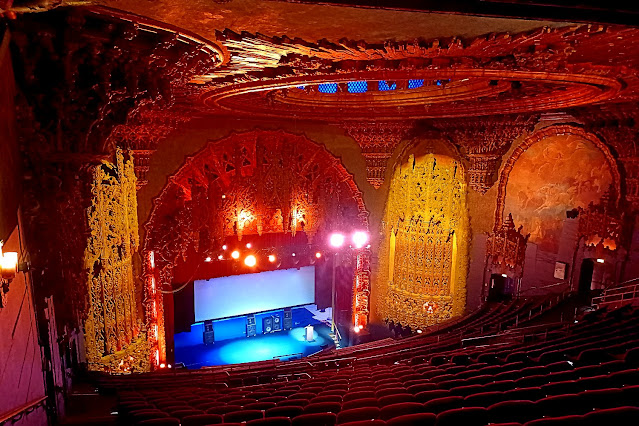933 S. Broadway Los Angeles, CA 90015 | map |
The pages on the United Artists: history | vintage exterior views | recent exterior views | outer lobby | inner lobby | lounges | upper lobby areas | earlier auditorium views | recent auditorium views | projection | stage and stage basement | other basement areas | attic | office building/hotel interiors | roof |
Seating: The auditorium, once with 2,214 seats, is now down to 1,647. The current count is 825 on the main floor and 822 in the balcony. The booth on the main floor installed in 1955 for the TODD-AO run of "Oklahoma!" gobbled up a chunk of space. There are also a few rows missing down front. And the mezzanine, once seating about 200, was removed in 1955. The idea was to improve sightlines to the top of the huge TODD-AO screen from the back of the main floor.
The
story is that Mary Pickford wanted the theatre especially comfortable
so the seats installed were wider than was standard at the time. One
article talked about their air-inflated backs. The
screwjack orchestra pit lift and organ lift both still work. The organ was removed in 1955. The drapes inside the proscenium arch cover the plaster damage from the installation of the big deeply curved TODD-AO screen.
Recent main floor views:
The look when the house reopened in February 2014. That's the theatre's asbestos curtain on view. It's a photo by Elizabeth Daniels that appeared with "Inside the New Ace Hotel's Dazzling Old United Artists Theatre," a Curbed L.A. article by Pauline O'Connor. The article is still online but now missing the 22 photos that were with it.
The full screen. Note the red velour house curtain, here seen flown. It had been newly installed at the time of this April 2014 photo. Also part of the package were the red legs that replaced yellow ones which had been in place for years, made out of the old 1955 TODD-AO curtain. Thanks to Hunter Kerhart for the photo. Keep up with his explorations: hunterkerhart.com | on Flickr
An August 2014 view onto the bare stage. Thanks to Rebecca Renoso of Cap Equity Locations for sharing the company's photos appearing on our pages.
The proscenium area with the theatre in a pink mood. Photo: Cap Equity Locations - August 2014
Up the outer proscenium cove to the ceiling's stalactites. Photo: Cap Equity Locations - August 2014
An election night view from house right. Note an interesting development. The doorways to the mezzanine (closed off since the mezzanine was removed in 1955) had been opened again -- giving one a look at the mezzanine lobby from the main floor. Photo: Mike Hume - November 8, 2016
A great shot by Mike Hume of the 1927 Paramount feature "Wings" hitting the screen for a June 2017 Los Angeles Conservancy "Last Remaining Seats" screening. It was shared by Mike in a post on the private Facebook group Theatre Architecture. More of his fine photos of the event appear on the LAHTF Facebook page.
The ceiling from the front of the main floor. Thanks to Stephen Russo for sharing his 2015 photo, one that originally appeared on the LAHTF Facebook page. Also on the page by Mr. Russo: proscenium view - 2014 | another proscenium view - 2014 | stage from main floor - 2014 | balcony sidewall - 2014 | dome - 2014 | above proscenium - 2014 | new curtain - March 2014 |
Another look to the rear of the house. Note the installation of surround speakers for film presentations. Photo: Cap Equity Locations - August 2014
A look to the top in 2024. Thanks to the theatre for sharing the photo. It appears with "United We Still Stand: LA’s Wondrous & Historic United Theater Carries On With New Management," a May 16, 2025 story by J.R. Lind on the site Pollstar. Thanks to April Wright for spotting this.
Recent photos up in the balcony:
A closer look at the plasterwork above one of the house right exits. Photo: Hunter Kerhart - February 2014
A terrific look down during a 2015 show. Thanks to Joshua Gardner for his photo, originally appearing on the Bringing Back Broadway Facebook page.
The pages on the United Artists: history | vintage exterior views | recent exterior views | outer lobby | inner lobby | lounges | upper lobby areas | earlier auditorium views | back to top - recent auditorium views | projection | stage and stage basement | other basement areas | attic | office building/hotel interior | roof |
| Downtown: theatre district overview | Hill St. and farther west | Broadway theatres | Spring St. theatres | Main St. and farther east | downtown theatres by address | downtown theatres alphabetical list |
| Westside | Hollywood | Westwood and Brentwood | Along the Coast | [more] Los Angeles movie palaces | the main alphabetical list | theatre history resources | film and theatre tech resources | theatres in movies | LA Theatres on facebook | contact info | welcome and site navigation guide |


























































What was accomplished by the removal of the mezzanine?
ReplyDeleteBetter sightlines from the back of the main floor to the top of the big TODD-AO screen they were installing in 1955. And perhaps they needed clearance for the height of the new main floor projection booth.
Delete