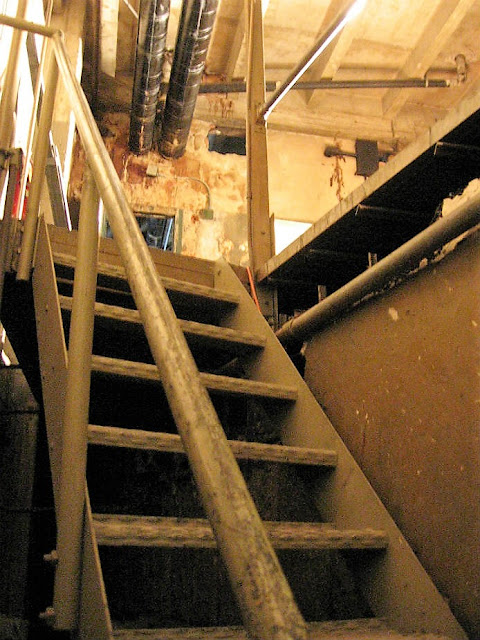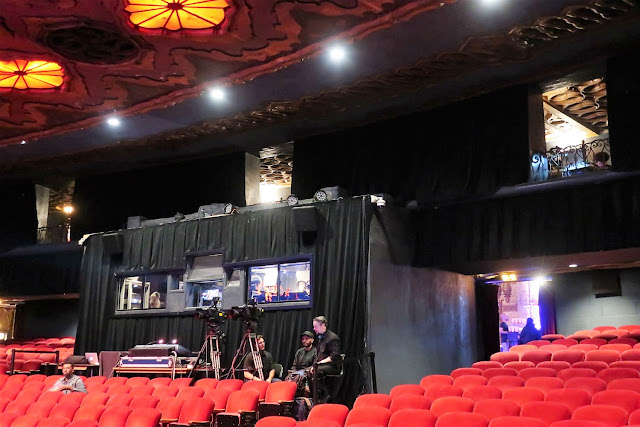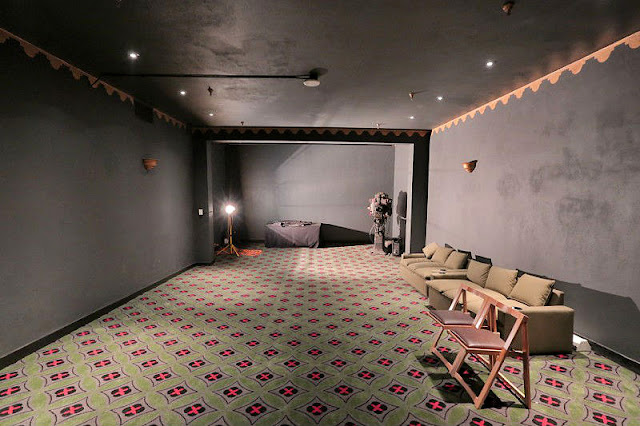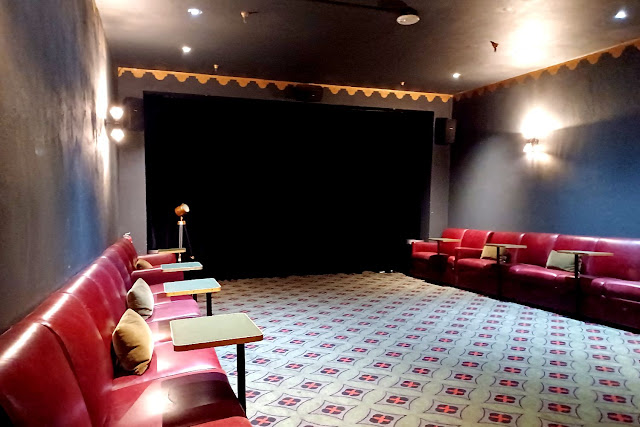933 S. Broadway Los Angeles, CA 90015 |
map |
The pages on the United Artists: history |
vintage exterior views |
recent exterior views |
outer lobby |
inner lobby |
lounges |
upper lobby areas |
earlier auditorium views |
recent auditorium views |
projection |
stage and stage basement |
other basement areas |
attic |
office building/hotel interior |
roof |
The United Artists has three projection booths. The booth at the top of the balcony is the 1927 original. The one on the main floor was added as part of a remodeling for the 1955 70mm TODD-AO run of "Oklahoma!" The third one is in the basement -- for the screening room.
The 1927 booth at the top of the balcony:
Toward the booth across the refurbished seats. Photo: Hunter Kerhart - February 2014. Keep up with Hunter's explorations:
hunterkerhart.com |
on Flickr
A look up toward the ports of the booth at the top of the balcony. Photo: Wendell Benedetti - 2010. This is a detail from a stunning high resolution image of the whole auditorium. Head to the image on
Flickr for the whole adventure. Booth access is from a door at the top of either side aisle.
Looking up the house right stairs toward the booth and attic. Photo: Bill Counter - 2014
Peeking in at the booth front wall. Photo: Bill Counter - 2014
A 2019 front wall view. It's from a season 6 episode of "Bosch" titled "The Ace Hotel" where they spend some time chasing around the theatre. Thanks to Claudia Mullins for the screenshot.
Film cabinets on the back wall of the upstairs booth. Photo: Hunter Kerhart - 2012
The front wall from the house left end. The ceiling has been removed. A casualty of leaking sumps for the air washers in the fan room above. At least they weren't over the lobby ceiling as is the case in the Fox St. Louis, also designed by C. Howard Crane. Photo: Bill Counter - 2014
A 1928 photo by Harry Wenger. That's an Ashcraft lamp behind a Simplex head, the model later called the Standard after the Super Simplex was introduced later in 1928. And there's no attachment for reproducing sound-on-film. Note the film speed indicator on the front wall. Thanks to Paul R. Spitzzeri for locating the photo for "
That’s a Wrap with a Press Photo from the United Artists Theatre, Los Angeles, April 1928," his 2022 article on the Homestead Museum blog. In addition to the photo, the article includes a great collection of early UA press clippings.
Paul comments that the photo was logged into the collection of the Newspaper Enterprise Association on April 24 but it's unknown if any paper actually ran it. A caption in pencil read "Chief operator in the United Artists Theatre in Los Angeles explains to one of the pretty usherettes how a projection machine is loaded with film."
Paul notes that "Ramona" with Delores Del Rio was running most of the month of April and suggests that it was a version with a music and effects track that UA did at some point. But the Times reviewed it on April 1 and made no mention of a synchronized track. And a discussion on the site
Nitrateville notes that the L.A. engagement was with an orchestra using a score composed and conducted by Hugo Riesenfeld. It ran until April 25 when it was replaced with Corinne Griffith in "The Garden of Eden," another silent. Data so far suggests that the theatre didn't run sound versions of anything until the August 1928 run of "The Man Who Laughs."
Ballast resistors in the electric room at the house left end of the booth. Photo: Bill Counter - 2014

Looking into the booth from the house left side of the attic. On this end we go through the electric room (with rheostats and other gear) before getting to the booth itself. Photo: Bill Counter - 2014
The 1955 main floor TODD-AO booth:
When the main floor booth was built in 1955 for the 70mm TODD-AO run of "Oklahoma!," it was equipped with 35/70mm Norelco DP70 projectors. The machines had two motors, designed to run at either 24 or 30 frames per second. The United Artists was the second Los Angeles theatre equipped for the process -- following the Egyptian. The Egyptian page has more details about TODD-AO.
The first two TODD-AO features ("Oklahoma" and "Around The World In 80 Days") were shot and run at 30fps. The third feature, "South Pacific" (1957), was shot at 24 fps -- as were all subsequent ones. The TODD-AO format, with a 5 perforation high frame, an aspect ratio of 2.21 to 1 and six channel stereophonic sound, became the industry-standard 70mm format.
The initial TODD-AO installations utilized a very large, deeply curved screen. Later most theatres replaced these with screens with less curvature for better focus. The Norelco machines were presumably pulled out when United Artists closed the theatre after the year-long run of "Oklahoma!" It was the only 70mm film to play at the theatre.
Current equipment:
Digital projector: Barco 4K DP4K-32B with a 6Kw lamp
Processor: Dolby CP750 with 7.1 capability
Server: Doremi 4K DCP 2000 with Show Vault Integrated Media Block storage server with three 2TB drives.
Surrounds: 24 JBL 8350
Stage channels: 3 JBL 5732 screen arrays, 2 JBL 4642a subwoofers
Amps: Crown
Screen: 22' x 44' Harkness, 1.4 gain
Masking: Sides and top are adjustable by using blacks hung on nearby battens.
Projection throw: 83'
Film projection equipment: none
The booth in 1957.
The shot of Susan Harrison and Martin Milner is from
Alexander Mackendrick's "Sweet Smell of Success," filmed shortly after "Oklahoma!" closed. The UA was standing in for a theatre in New York. See the
Historic L.A. Theatres in Movies post for other views of the theatre.
The look in 2010. Thanks to Wendell
Benedetti for the image. It's a detail from a high resolution photo of the
whole auditorium that can be seen on
Flickr.
Hillsman Wright, a co-founder of the
Los Angeles Historic Theatre Foundation, in the booth with machine #1 in 2010. The ports had
been plastered over by the church that owned the building. The 35/70mm Norelco machines once in the booth were, of course, long gone.
Thanks to Don Solosan for the image. It's from his "
Insiders Peek #9" that's on YouTube. It was made to promote a tour that was later canceled by the church. The LAHTF is involved in the study and preservation of vintage theatres in the L.A. area and occasionally offers tours. This Simplex E-7 and Ashcraft lamp are on display in the mezzanine level of the lobby.
The three machines still in the booth in 2012 with a reel of film ready to thread on the Simplex XL in the center position. Photo: Bill Counter
The booth back wall before the Ace construction. Photo: Bill Counter - 2012
Ace's new darker paint job. Photo: Hunter Kerhart - February 2014
Across the rear of the main floor. The remains of the missing mezzanine are visible across the back of the house. Photo: Bill Counter - January 2014
The main floor booth ready for its closeup. Here the theatre was open for a press preview but work was still continuing in many areas. Note that the ports have been opened up again and enlarged. Photo: Bill Counter - January 2014
The new ramp along the back of the the booth during construction. Photo: Bill Counter - January 2014
Peeking out through the ports. Photo: Bill Counter - January 2014
The look after some black drapes had been installed. Note the reopened
doorways from the mezzanine lobby. Photo: Bill Counter - 2018
The booth front wall in June 2018. Thanks to Mike Hume for sharing his photo, taken the day of a L.A. Conservancy "Last Remaining Seats" screening of "In the Heat of the Night." Visit Mike's Historic Theatre Photography site for tech info and many fine photos of the theatres he's explored in Los Angeles and elsewhere. And don't miss his page on the United Artists.
The ramp along the back of the booth in 2025. Photo: Bill Counter
The right end of the booth. Photo: Bill Counter - 2025
A look toward the ports. The event the day of the shot was the June 28, 2025 L.A. Conservancy screening of "The 39 Steps" and "The Lady Vanishes." Photo: Bill Counter
The basement screening room:
The front lobby stairs that get you down to the smoking lounge and men's room also get you to the screening room. It's under the outer lobby. From the basement lounge you can either take a left to go to the men's room, sort of straight ahead to the theatre elevator, or right (toward Broadway) to get to the screening room. They now call this the "Pickford Room."
The screening room in 2010. The church had been using it for their bible collection. Thanks Don Solosan for the image. It's a shot from his LAHTF video adventure on YouTube: "
Insiders Peek #9."
LAHTF's Hillsman Wright in the screening room booth in 2010. The equipment was long gone. Thanks to Don Solosan for the image.






































No comments:
Post a Comment