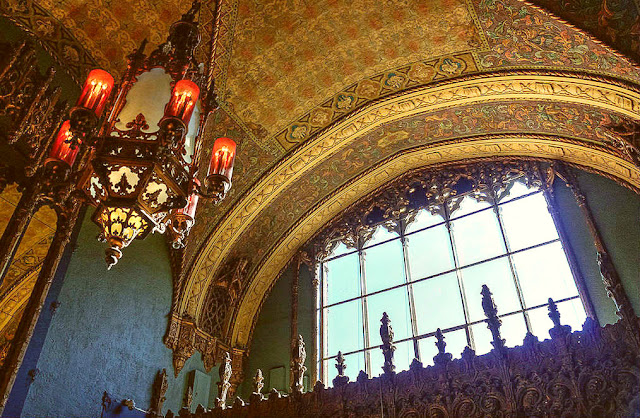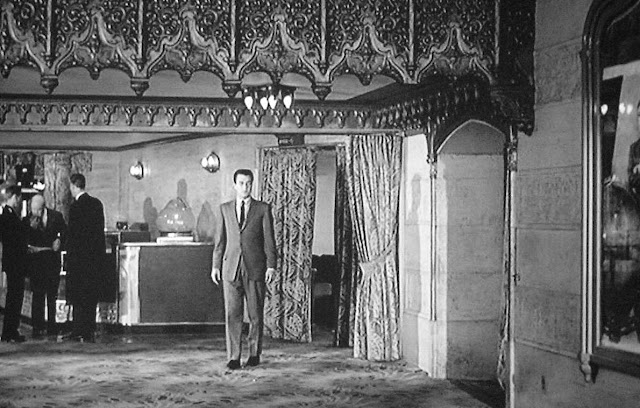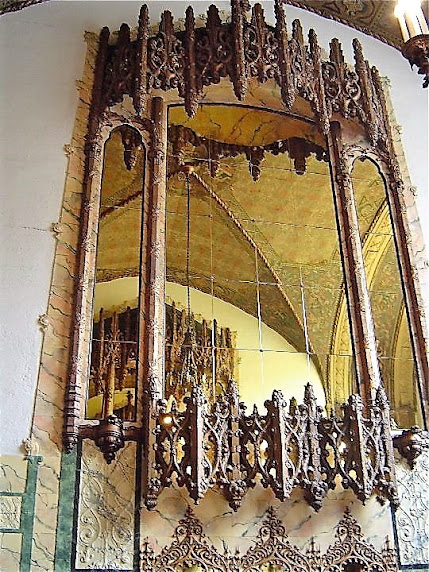933 S. Broadway Los Angeles, CA 90015 |
map |
The pages on the United Artists: history |
vintage exterior views |
recent exterior views |
outer lobby |
inner lobby |
lounges |
upper lobby areas |
earlier auditorium views |
recent auditorium views |
projection |
stage and stage basement |
other basement areas |
attic |
office building/hotel interior |
roof |
A Mott Studios look at the outer lobby from the
California State Library collection. It's one of eight photos of the theatre in their set #001407480.
This alternate Mott Studios take but with more of the ceiling visible
appeared with "Theatrical Theatres," an article in the January 1929 issue of Pacific Coast Architect. They also discuss the Carthay Circle and the Dufwin in Oakland. Thanks to Mike Hume/Historic Theatre Photography for finding the article on Internet Archive.
A view up the stairs from
"United Artists Theatre Los Angeles," an article in the July 1928 issue of Architect and Engineer. The article, on Internet Archive, also has
views of the auditorium ceiling and proscenium. In addition to the the photos with the article, the plates section of the issue also has a
facade view,
floorplan and inner lobby view and an
inner lobby ceiling detail.
Inside the main entrance. Note those nice plants above. The photo is from the article in the July 1928 issue of Architect and Engineer.
This drawing of the outer lobby appeared with "An Era of Splendor - The United Artists Theatres Corporation Lay the Groundwork for an Unusual Chain,"
an article in the January 1928 issue of Theatre Management. Thanks to
Mike Hume for locating the article and making at available as a PDF. See his page about the United Artists. The
article also included drawings of the inner lobby
and the auditorium.
The caption: "The entrance lobby of the United Artists Theatre, Los Angeles, is a symphony of color. The highly polished marble makes one feel as though he were in a cathedral." Also see a
narrower version of the drawing that was included with "
The Film Capital's New Picture Theatre," a profile of the new theatre in the January 7, 1928 issue of Motion Picture News. It's on Internet Archive.
The new 1948 snackbar design, just inside the front doors. Thanks to the Ronald W. Mahan Collection for sharing the photo. One of the display cases outside has stills from "One Touch of Venus" with Ava Gardner and Robert Walker. It played the theatre for ten days beginning September 29 along with "Close-Up" with Alan Baxter and Virginia Gilmore as the co-feature.
A busy moment at the bar as seen from the lobby bridge. In the outside display case to the right they were advertising "Close-Up." Photo: Ronald W. Mahan Collection
A
look at the new bar from the left. In the display cases they have a
poster and stills for "SOS Submarine," an Italian "documentary" directed by F. deRobertis. It played as the co feature beginning October 9, 1948 with "The Saxon Charm" starring Robert Montgomery. Photo:
Ronald W. Mahan Collection
A wider view taken the same day as the previous shot. Photo: Ronald W. Mahan Collection. Thanks, Ron!
Tony Curtis in the lobby in 1957. It's a shot from
Alexander Mackendrick's "Sweet Smell of Success." The UA was standing in for a theatre in New York. See the
Historic L.A. Theatres in Movies post for other views from the scenes they shot at the UA.
Looking out the window above the entrance doors in 1986 when the theatre was running as a Spanish language film house. Thanks to Chris Carlo/Bob Chaney for the photo.
Another 1986 view showing off the red wall treatment. Thanks to Chris Carlo/Bob Chaney for their photo.
A 1991 photo from the Los Angeles Conservancy archives that appears with "The $25 plan to help save LA's ornate, endangered movie palaces," Paula Mejía's November 2025 SF Gate article about the organization's "Last Remaining Seats" film events in downtown theatres.
Recent outer lobby views:
The view in from the entrance doors. Thanks to John Hough for sharing this 2016 photo and the many others appearing on these UA pages.
The outer lobby chandelier. Photo: Hunter Kerhart - February 2014. Keep up with Hunter's explorations:
hunterkerhart.com |
on Flickr
A north wall mirror detail. No, the orange vested folks aren't safety
inspectors, they're LAHTF docents. Photo: Hunter Kerhart - February
2014
Trim at the top of the mirrors. Photo: Hunter Kerhart - February 2014
The inside of the boxoffice as construction was wrapping up. Photo: Hunter Kerhart - February 2014
Through the new boxoffice toward Broadway. Thanks to Rebecca Reynoso of
Cap Equity Locations for sharing this August 2014 photo as well as the many others appearing on our pages.
A ceiling view with Broadway on the left. Photo: John Hough - 2016
The arch above the Broadway window. Photo: John Hough - 2016

Another look above the entrance. Thanks to Jim Kohat for sharing this February 1, 2014 photo, part of his fine
UA Theater Ace Hotel set on Flickr. The event was a
Los Angeles Historic Theatre Foundation
"all-about" tour -- the first public tour of the building in decades.
The LAHTF is involved in the study and preservation of the many
vintage theatres in the L.A. area and occasionally offers tours.
The Broadway windows. Photo: Hunter Kerhart - February 2014
The north side of the entrance arch. Photo: Hunter Kerhart - February 2014
The south side of the entrance arch. No, that ladder wasn't there originally. Photo: Hunter Kerhart - February 2014
A detail of the south side of the arch. Photo: Jim Kohat - February 2014
A look out the windows. Note the not yet installed neon tubing on
top of the marquee. Photo: Michelle Gerdes - February 2014. Thanks,
Michelle
The south wall. Photo: John Hough - 2016
A south wall detail. Note Ace's darker wall treatment around the decorative plaster areas. Photo: Hunter Kerhart - February 2014
The ceiling and south wall. Photo: John Hough - 2016
The stairs to the mezzanine. Photo: John Hough - 2016
A stair railing detail. Photo: John Hough - 2016
Up the stairs to the bridge across the lobby. Photo: Hunter Kerhart - February 2014
A railing detail going up. Photo: Hunter Kerhart - February 2014

The bridge to the mezzanine. Photo: John Hough - 2016
Religious inscriptions from the church era remaining above the bridge. Photo: Hunter Kerhart - February 2014
A bridge railing closeup. Photo: Hunter Kerhart - February 2014
The west edge of the outer lobby ceiling as viewed from the mezzanine bridge. Photo: Hunter Kerhart - February 2014
The door at the north end of the bridge. Inside: mysteries. Photo: Hunter Kerhart - February 2014
A detail of the plasterwork around the door. Photo: Sandi Hemmerlein - Avoiding Regret - February 2014. Thanks, Sandi! The photo is part of her lovely
Avoiding Regret photo essays about the renovation of the United Artists. See
part one for a discussion of the lobby & lounges and
part two for the auditorium.
The view toward Broadway on a bright Saturday morning. Photo: Hunter Kerhart - February 1, 2014. Thanks, Hunter!
A view down on June 28, 2025, the day of the L.A. Conservancy's "Last Remaining Seats" screenings of "The 39 Steps" and "The Lady Vanishes." Thanks to Mike Hume for sharing his photo. He was the official photographer that day. Many shots of the Conservancy's events are on their
Flickr page. Don't miss the page about the UA on Mike's
Historic Theatre Photography site.
Looking into the area under the bridge to the mezzanine lobby. Note the new dark wall treatment done during the Ace renovations. Inside the poster case we get a bit of the 1927 wall coloring. Photo: Bill Counter - January 2014
In through the arch under the north end of the bridge. At left, a doorway to the open-air exit passageway between the theatre and the office building/hotel. At right is the theatre's elevator to go the basement lounges or up to the balcony. Photo: Bill Counter - January 2014
The theatre's elevator. Photo: Bill Counter - 2025
The elevator controls. Photo: Chuck Weiss - 2014. Thanks, Chuck!
Looking up under the bridge to the mezzanine. Photo: Sandi Hemmerlein - Avoiding Regret - February 2014
Painted detail to admire. Photo: Sandi Hemmerlein - Avoiding Regret - February 2014
Out toward Broadway from under the bridge. Photo: Sandi Hemmerlein - Avoiding Regret - February 2014
A view to Broadway before the Conservancy's "Last Remaining Seats" double feature Hitchcock screening in June 2025. Thanks to Mike Hume for the photo!
Photos taken from 2009 to 2012 - before the Ace renovations:
A grand look into the outer lobby in 2009, at the time the building was for sale. It's a photo furnished by the late Pat Lile, the Coldwell Banker Pasadena agent who brokered the sale of the building to Greenfield Partners and their operating partner Ace Hotels.
Ms. Lile noted that this floor was painted black and red during the time the theatre was running Spanish language films. Like the stage floor, it was all stripped down and refinished by the church group that owned the building prior to 2011. Their main issue in getting the building clean was the accumulation of nicotine that was covering everything from years of allowing smoking by theatregoers.
A view from the far north entrance door. Photo: Hunter Kerhart - 2012. See where his architectural photography practice has taken him lately:
hunterkerhart.com |
on Flickr
A detail of the metalwork on the railing of the stairs up to the bridge. Photo: Hala Pickford - 2010
A closer look at the bridge and the wall treatment above. Photo: Hala Pickford - 2010
A nice detail of the the railing across the bridge. Photo: Stephen Russo -
LAHTF Facebook page - 2012. Thanks, Stephen!
The outer lobby bridge looking north. Note in the left main floor display case the backing material has been removed revealing the brownish original finish on the plaster wall -- unlike the green color added by the church during their tenure. Photo: Hunter Kerhart - 2012
A detail of the two figures seen in the corner of the arch at the far left edge of the photo above. Photo: Hala Pickford - 2010
The area at the north end of the bridge. Photo: Hunter Kerhart - 2012
The north wall from up on the bridge. Photo: Hala Pickford - 2010
A look out the windows toward Broadway. Photo: Hala Pickford - 2010
Another look out the windows. Photo: Hala Pickford - 2010
A look in toward the dark inner lobby. The auditorium is off to the right. The theatre's elevator is off through the arch at the extreme right. It goes to the basement and upper lobby levels. Photo: Bill Counter - 2012
A mirror view -- we're tucked back underneath the bridge. Photo: Hala Pickford - 2010
The south wall. Photo: Bill Counter - 2012
The upper part of the south wall. Photo: Pat Lile - 2009
A detail of the lower south wall mirrors. Photo: Hala Pickford - 2010
The outer lobby chandelier. Photo: Hunter Kerhart - 2012. Thanks for all the fine photos, Hunter!
The ceiling with a peek into the mezzanine lobby. Photo: Pat Lile - 2009
Another outer lobby ceiling detail. Photo: Hala Pickford - 2010
The north wall of the outer lobby. The light at the right in the view above is from the windows facing onto Broadway. Photo: Pat Lile - 2009
A closer north wall look. Photo: Hala Pickford - 2010
A wall plaster and paint detail. The color scheme in the photo is not original -- it was done by the church group. Photo: Hala Pickford - 2010
A wider look at the north wall. Photo: Pat Lile - 2009
A detail of the center of the ceiling as we look toward Broadway. Photo: Pat Lile - 2009
A look toward Broadway from under the bridge to the mezzanine lobby. Photo: Pat Lile - 2009
A closer look toward Broadway. Photo: Pat Lile - Coldwell Banker Pasadena - 2009.
The south exit doors. Photo: Hala Pickford - 2010. Thanks for all the photos, Hala!
The pages on the United Artists: history | vintage exterior views | recent exterior views | back to top - outer lobby | inner lobby | lounges | upper lobby areas | earlier auditorium views | recent auditorium views | projection | stage and stage basement | other basement areas | attic | office building/hotel interiors | roof |
| Downtown: theatre district overview | Hill St. and farther west | Broadway theatres | Spring St. theatres | Main St. and farther east | downtown theatres by address | downtown theatres alphabetical list |
| Westside | Hollywood | Westwood and Brentwood | Along the Coast | [more] Los Angeles movie palaces | the main alphabetical list | theatre history resources | film and theatre tech resources | theatres in movies | LA Theatres on facebook | contact info | welcome and site navigation guide |














































































No comments:
Post a Comment